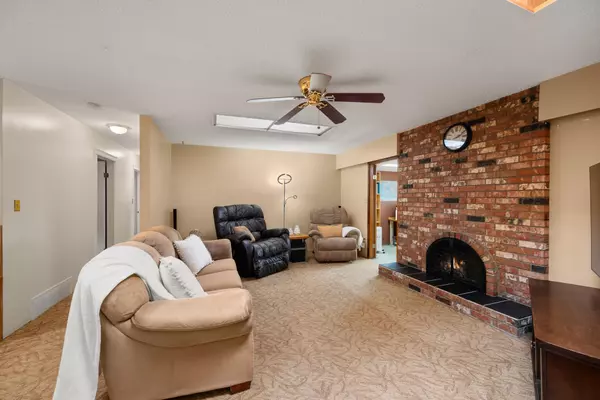Bought with RE/MAX Select Properties
For more information regarding the value of a property, please contact us for a free consultation.
7433 Barrymore DR Delta, BC V4C 6X5
Want to know what your home might be worth? Contact us for a FREE valuation!

Our team is ready to help you sell your home for the highest possible price ASAP
Key Details
Property Type Single Family Home
Sub Type Single Family Residence
Listing Status Sold
Purchase Type For Sale
Square Footage 2,953 sqft
Price per Sqft $428
Subdivision Royal York
MLS Listing ID R3007075
Sold Date 07/31/25
Style Rancher/Bungalow w/Bsmt.
Bedrooms 5
Full Baths 2
HOA Y/N No
Year Built 1973
Lot Size 6,969 Sqft
Property Sub-Type Single Family Residence
Property Description
Nestled in nature with the Delta Nature Reserve's trails at your back door, this beautiful rancher w/ a walk-out bsmt offers the perfect blend of tranquility & convenience. Boasting 5 bdrms & 3 baths including a massive 1,200 sq. ft. 2 bdrm suite w/ separate laundry, gas FP & walk out access to the easy care B/Y, this home is ideal for multi-generational living or rental income. Main level offers an open floor plan for easy living w/ 3 bdrms, office & bright sun room. Thoughtfully renovated over the years by its long-term owner, the home's exterior upgrades include perimeter drainage, a terraced garden, newly paved driveway, durable Hardy Plank siding & updated windows. A single-car garage with a workshop provides ample space for storage and projects.
Location
Province BC
Community Nordel
Area N. Delta
Zoning RS2
Rooms
Other Rooms Foyer, Kitchen, Dining Room, Living Room, Laundry, Office, Bedroom, Bedroom, Primary Bedroom, Walk-In Closet, Solarium, Storage, Living Room, Dining Room, Kitchen, Bedroom, Bedroom
Kitchen 2
Interior
Interior Features Storage
Heating Forced Air
Flooring Mixed
Fireplaces Number 2
Fireplaces Type Gas, Wood Burning
Appliance Washer/Dryer, Dishwasher, Refrigerator, Stove
Laundry In Unit
Exterior
Exterior Feature Private Yard
Garage Spaces 1.0
Fence Fenced
Community Features Shopping Nearby
Utilities Available Electricity Connected, Natural Gas Connected
View Y/N Yes
View BURNS BOG
Roof Type Asphalt
Porch Patio, Deck
Total Parking Spaces 2
Garage true
Building
Lot Description Central Location, Greenbelt, Recreation Nearby
Story 2
Foundation Concrete Perimeter
Sewer Public Sewer, Sanitary Sewer
Water Public
Others
Ownership Freehold NonStrata
Read Less

GET MORE INFORMATION




