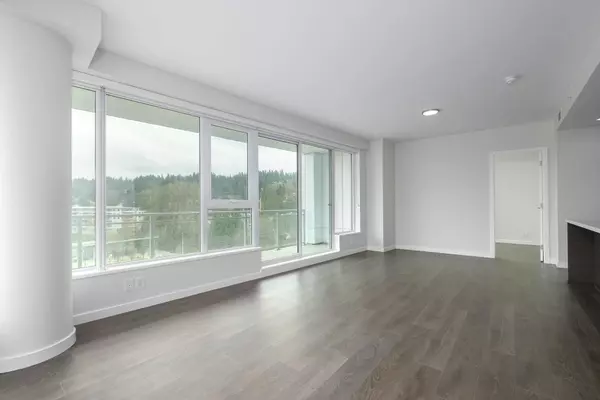Bought with Royal Pacific Lions Gate Realty Ltd.
For more information regarding the value of a property, please contact us for a free consultation.
308 Morrissey RD #1202 Port Moody, BC V3H 0M2
Want to know what your home might be worth? Contact us for a FREE valuation!

Our team is ready to help you sell your home for the highest possible price ASAP
Key Details
Property Type Condo
Sub Type Apartment/Condo
Listing Status Sold
Purchase Type For Sale
Square Footage 1,099 sqft
Price per Sqft $818
Subdivision The Grande At Sutterbrook
MLS Listing ID R3016499
Sold Date 10/24/25
Bedrooms 2
Full Baths 2
HOA Fees $430
HOA Y/N Yes
Year Built 2022
Property Sub-Type Apartment/Condo
Property Description
Bright and spacious. Endless southeast views. This luxurious 2bed+den (easily 3rd rm)/2bath/1099sqft home w/9' ceilings, wrap-around covered balcony & an abundance of natural light will not disappoint. Bonus 2 Parking! Features: engineered floors, Euro-inspired kitchen w/SS apps, gas cooktop, marble counters & island w/bar. Enjoy the open layout w/spacious living & dining areas. The primary has walk-in closet & spa-like 5pc ensuite. The well-sized 2nd bed has a large closet & the den is a perfect home-office or 3rd rm. Benefits: locker & 40Ksqft of amenities; pool, gyms, games rm, theater rm, golf simulator & more! Rent or even sell the 2nd parking! In the heart of Suter Brook: shops, dining, rec., Rocky Point, short walk to Skytrain & more. Act Now!
Location
Province BC
Community Port Moody Centre
Area Port Moody
Zoning CD92
Rooms
Other Rooms Living Room, Dining Room, Kitchen, Primary Bedroom, Walk-In Closet, Bedroom, Den, Foyer
Kitchen 1
Interior
Interior Features Elevator, Guest Suite
Heating Heat Pump
Cooling Air Conditioning
Flooring Laminate, Tile
Window Features Window Coverings
Appliance Washer/Dryer, Refrigerator, Microwave, Oven, Range Top, Wine Cooler
Exterior
Exterior Feature Playground, Balcony
Pool Outdoor Pool
Community Features Shopping Nearby
Utilities Available Electricity Connected, Natural Gas Connected
Amenities Available Clubhouse, Exercise Centre, Recreation Facilities, Caretaker, Maintenance Grounds, Hot Water, Management, Snow Removal
View Y/N Yes
View CITY
Roof Type Other
Exposure Southeast
Total Parking Spaces 2
Garage true
Building
Lot Description Central Location, Recreation Nearby
Story 1
Foundation Concrete Perimeter
Sewer Public Sewer
Water Public
Others
Pets Allowed Cats OK, Dogs OK, Number Limit (Two), Yes With Restrictions
Restrictions Pets Allowed w/Rest.,Rentals Allowed
Ownership Freehold Strata
Read Less

GET MORE INFORMATION




