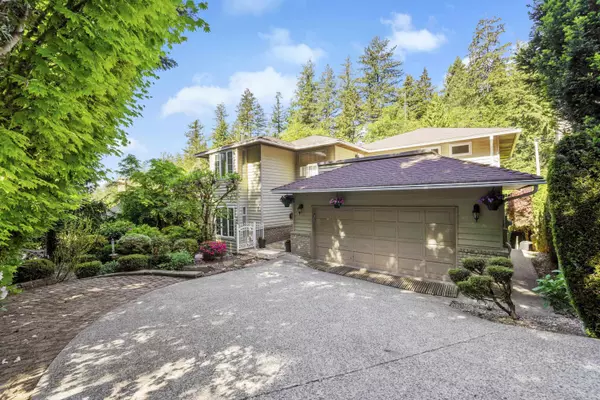Bought with Oakwyn Realty Ltd.
For more information regarding the value of a property, please contact us for a free consultation.
5885 Nancy Greene WAY North Vancouver, BC V7R 4W6
Want to know what your home might be worth? Contact us for a FREE valuation!

Our team is ready to help you sell your home for the highest possible price ASAP
Key Details
Property Type Single Family Home
Sub Type Single Family Residence
Listing Status Sold
Purchase Type For Sale
Square Footage 4,101 sqft
Price per Sqft $523
MLS Listing ID R3047757
Sold Date 10/03/25
Bedrooms 5
Full Baths 5
HOA Y/N No
Year Built 1989
Lot Size 6,969 Sqft
Property Sub-Type Single Family Residence
Property Description
Family Living Meets Outdoor Adventure in Grouse Woods! This grand 5bd,5.5 bath home is just steps from world-class hiking and mountain trails. Designed for the modern family or executive couple, the layout seamlessly blends elegance with functionality. The main floor impresses with a grand entry, spacious living and dining area, a sleek kitchen with a sunlit sundeck, and a large family space. Upstairs, 3 bdr+3 bath includes a luxurious Master with a cozy fireplace, spa-like ensuite with heated floors, and walk-in closet. Lets not forget the beautiful views of Downtown Vancouver. The versatile lower level walkout basement offers 2 bdr, 2bath and flexibility of use as gym, media, bar, or potential suites. In Handsworth catchment, close to transit, Edgemont, and Capilano suspension bridge!
Location
Province BC
Community Grouse Woods
Area North Vancouver
Zoning RS3
Rooms
Other Rooms Bedroom, Bedroom, Bedroom, Living Room, Dining Room, Family Room, Foyer, Laundry, Pantry, Kitchen, Bedroom, Bedroom, Recreation Room, Nook, Storage, Walk-In Closet, Kitchen, Patio, Utility
Kitchen 2
Interior
Interior Features Central Vacuum, Wet Bar
Heating Baseboard, Electric, Forced Air
Fireplaces Number 3
Fireplaces Type Insert, Gas
Appliance Washer/Dryer, Dishwasher, Refrigerator, Stove, Wine Cooler
Exterior
Garage Spaces 2.0
Community Features Shopping Nearby
Utilities Available Electricity Connected, Natural Gas Connected, Water Connected
View Y/N Yes
View Downtown, Forest
Roof Type Asphalt
Porch Patio, Deck
Total Parking Spaces 4
Garage true
Building
Lot Description Central Location, Recreation Nearby, Ski Hill Nearby
Story 2
Foundation Concrete Perimeter
Sewer Public Sewer, Sanitary Sewer, Storm Sewer
Water Public
Others
Ownership Freehold NonStrata
Security Features Security System
Read Less

GET MORE INFORMATION




