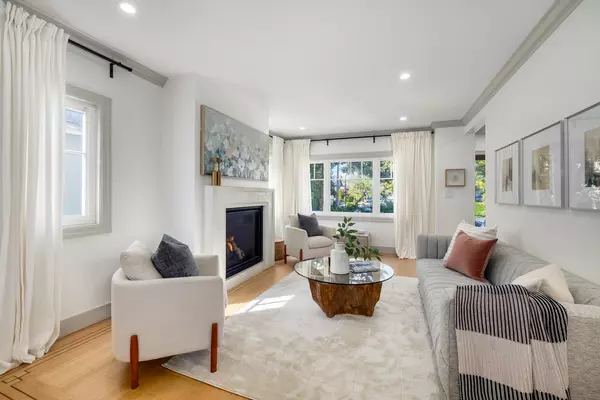Bought with Macdonald Realty
For more information regarding the value of a property, please contact us for a free consultation.
2706 W 41st AVE Vancouver, BC V6N 3C4
Want to know what your home might be worth? Contact us for a FREE valuation!

Our team is ready to help you sell your home for the highest possible price ASAP
Key Details
Property Type Single Family Home
Sub Type Single Family Residence
Listing Status Sold
Purchase Type For Sale
Square Footage 2,120 sqft
Price per Sqft $1,009
MLS Listing ID R3055707
Sold Date 10/12/25
Bedrooms 3
Full Baths 2
HOA Y/N No
Year Built 1932
Lot Size 4,356 Sqft
Property Sub-Type Single Family Residence
Property Description
Welcome to this beautifully reimagined character home in the heart of Kerrisdale. Behind its timeless façade lies a thoughtfully renovated residence that could easily grace the pages of Architectural Digest. Original hardwood floors are meticulously restored, setting the tone for a seamless blend of classic charm and modern sophistication. The living room is centered around a striking concrete-encased gas fireplace that flows effortlessly into an elegant dining room and a showpiece gourmet kitchen w/high-end appliances and heated floors. Upstairs, vaulted ceilings highlight both bedrooms, while the spa-inspired bathroom offers heated floors and a skylight. Unfinished basement presents a blank canvas. Perfectly positioned on a 33' x 134' lot w/ lane access. OH Sat Oct 11 & Sun Oct 12, 2-4pm
Location
Province BC
Community Kerrisdale
Area Vancouver West
Zoning R1-1
Rooms
Other Rooms Foyer, Living Room, Dining Room, Eating Area, Kitchen, Primary Bedroom, Bedroom, Recreation Room, Flex Room, Storage, Bedroom
Kitchen 1
Interior
Heating Electric, Natural Gas
Fireplaces Number 1
Fireplaces Type Gas
Appliance Washer/Dryer, Dishwasher, Refrigerator, Stove
Exterior
Exterior Feature Balcony, Private Yard
Fence Fenced
Community Features Shopping Nearby
Utilities Available Electricity Connected, Water Connected
View Y/N No
Roof Type Other
Porch Patio, Deck
Total Parking Spaces 2
Building
Lot Description Central Location, Near Golf Course, Lane Access, Recreation Nearby
Story 2
Foundation Concrete Perimeter
Sewer Sanitary Sewer, Storm Sewer
Water Public
Others
Ownership Freehold NonStrata
Read Less

GET MORE INFORMATION




