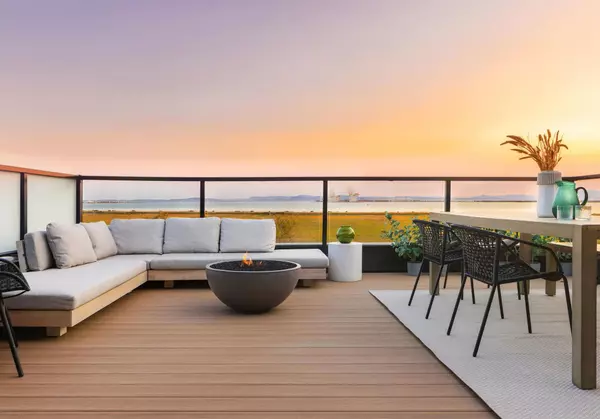Bought with Oakwyn Realty Ltd.
For more information regarding the value of a property, please contact us for a free consultation.
2426 Rabbit DR #107 Tsawwassen, BC V4M 0E1
Want to know what your home might be worth? Contact us for a FREE valuation!

Our team is ready to help you sell your home for the highest possible price ASAP
Key Details
Property Type Townhouse
Sub Type Townhouse
Listing Status Sold
Purchase Type For Sale
Square Footage 1,632 sqft
Price per Sqft $735
Subdivision Ocean Row
MLS Listing ID R3026479
Sold Date 07/18/25
Style 3 Storey
Bedrooms 3
Full Baths 2
HOA Fees $464
HOA Y/N Yes
Year Built 2024
Property Sub-Type Townhouse
Property Description
Ocean Row by Aquilini - Welcome to your dream home, a modern sanctuary designed for coastal living and unforgettable sunsets. This beautiful home features an expansive rooftop patio with fire bowl to enjoy the summer nights and sparkling water views. Inside, you'll find light-filled living spaces, an open-concept layout, overheight ceilings and fireplace. Large windows frame your back yard bringing the outdoors in. Your Primary retreat features your own private patio for your morning coffee and gorgeous sunrises. The chef's kitchen equipped with Jennair appliances, 2 spacious bedrooms and spa-inspired bathrooms offer comfort and style in every detail. Located minutes from BC Ferries, Shopping, dining and steps away from oceanside trails. Photos are representational only
Location
Province BC
Community Tsawwassen North
Area Tsawwassen
Zoning RM2
Rooms
Other Rooms Foyer, Living Room, Kitchen, Dining Room, Patio, Primary Bedroom, Bedroom, Bedroom, Den
Kitchen 1
Interior
Interior Features Storage, Pantry, Vaulted Ceiling(s)
Heating Forced Air
Flooring Laminate, Tile
Fireplaces Number 1
Fireplaces Type Insert, Gas
Window Features Window Coverings
Appliance Washer/Dryer, Dishwasher, Refrigerator, Stove, Microwave
Laundry In Unit
Exterior
Exterior Feature Garden, Playground, Balcony, Private Yard
Garage Spaces 2.0
Pool Outdoor Pool
Community Features Shopping Nearby
Utilities Available Electricity Connected, Natural Gas Connected, Water Connected
Amenities Available Exercise Centre, Recreation Facilities, Trash, Maintenance Grounds, Management, Snow Removal
View Y/N Yes
View Salish Sea
Roof Type Torch-On
Street Surface Paved
Accessibility Wheelchair Access
Porch Patio, Deck
Total Parking Spaces 2
Garage true
Building
Lot Description Near Golf Course, Lane Access, Recreation Nearby
Story 3
Foundation Concrete Perimeter
Sewer Public Sewer, Sanitary Sewer
Water Public
Others
Pets Allowed Cats OK, Dogs OK, Number Limit (Two), Yes
Restrictions Pets Allowed,Rentals Allowed,Smoking Restrictions
Ownership Leasehold prepaid-Strata
Security Features Smoke Detector(s)
Read Less

GET MORE INFORMATION




