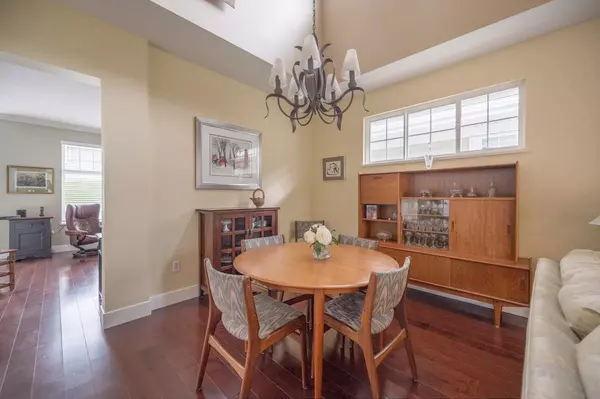Bought with Sutton Group-West Coast Realty (Surrey/24)
For more information regarding the value of a property, please contact us for a free consultation.
5900 Ferry RD #14 Delta, BC V4K 5C3
Want to know what your home might be worth? Contact us for a FREE valuation!

Our team is ready to help you sell your home for the highest possible price ASAP
Key Details
Property Type Townhouse
Sub Type Townhouse
Listing Status Sold
Purchase Type For Sale
Square Footage 2,201 sqft
Price per Sqft $645
Subdivision Chesapeake Landing
MLS Listing ID R2982710
Sold Date 07/21/25
Bedrooms 3
Full Baths 2
HOA Fees $557
HOA Y/N Yes
Year Built 1998
Property Sub-Type Townhouse
Property Description
Welcome Home to Chesapeake Landing – A Rare Opportunity! Discover this exceptional offering in the highly sought-after Chesapeake Landing! This original-owner home boasts a fantastic layout, featuring a main-level primary bedroom, spacious living areas, and soaring vaulted ceilings in the living and dining rooms, all bathed in natural light. Upstairs, you'll find two additional bedrooms and a den—perfect for guests or a home office. This duplex-style home is a rare find in this coveted community! Enjoy outstanding amenities, including a clubhouse, gym, guest suite, and swimming pool. Designed for an adult-oriented lifestyle (one resident 55+), with two pets welcome. Don't miss this opportunity—book your private viewing today!
Location
Province BC
Community Neilsen Grove
Area Ladner
Zoning CD98A
Rooms
Other Rooms Living Room, Dining Room, Kitchen, Eating Area, Family Room, Primary Bedroom, Walk-In Closet, Bedroom, Walk-In Closet, Primary Bedroom, Hobby Room
Kitchen 1
Interior
Interior Features Central Vacuum
Heating Baseboard, Hot Water, Radiant
Flooring Hardwood, Tile, Wall/Wall/Mixed
Fireplaces Type Insert
Appliance Washer/Dryer, Dishwasher, Refrigerator, Stove, Microwave
Exterior
Garage Spaces 2.0
Community Features Adult Oriented, Shopping Nearby
Utilities Available Electricity Connected, Natural Gas Connected, Water Connected
Amenities Available Caretaker, Maintenance Grounds, Recreation Facilities
View Y/N No
Roof Type Asphalt
Porch Patio
Exposure South
Total Parking Spaces 2
Garage true
Building
Lot Description Near Golf Course, Marina Nearby, Private, Recreation Nearby
Story 2
Foundation Concrete Perimeter
Sewer Public Sewer, Sanitary Sewer
Water Public
Others
Pets Allowed Cats OK, Dogs OK, Number Limit (Two), Yes With Restrictions
Restrictions Age Restrictions,Pets Allowed w/Rest.,Rentals Allowed,Age Restricted 55+
Ownership Freehold Strata
Read Less

GET MORE INFORMATION




