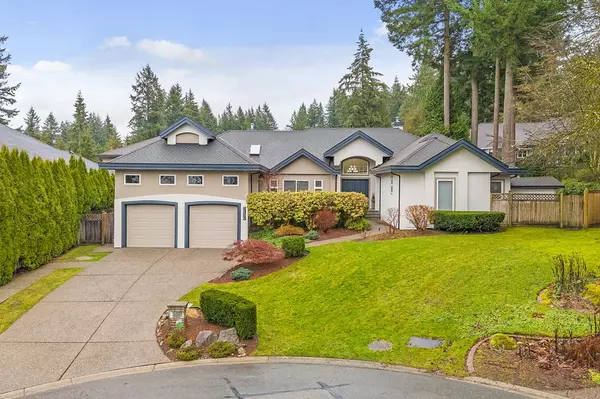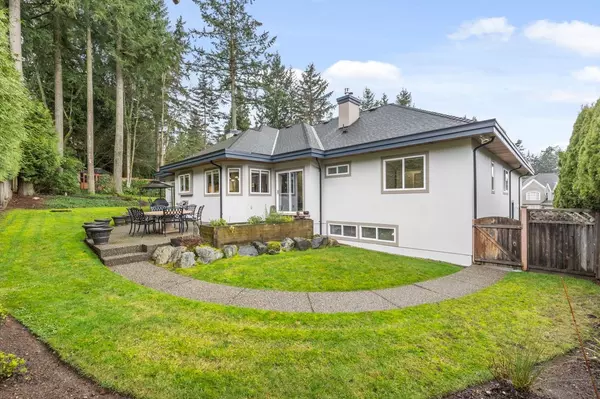Bought with RE/MAX Crest Realty
For more information regarding the value of a property, please contact us for a free consultation.
2836 140a ST Surrey, BC V4P 2H8
Want to know what your home might be worth? Contact us for a FREE valuation!

Our team is ready to help you sell your home for the highest possible price ASAP
Key Details
Property Type Single Family Home
Sub Type Single Family Residence
Listing Status Sold
Purchase Type For Sale
Square Footage 4,611 sqft
Price per Sqft $547
Subdivision Elgin Park
MLS Listing ID R2957591
Sold Date 06/01/25
Style Rancher/Bungalow w/Bsmt.
Bedrooms 4
Full Baths 3
HOA Y/N No
Year Built 1992
Lot Size 0.330 Acres
Property Sub-Type Single Family Residence
Property Description
Welcome to a prime Elgin Park location, elevated for a picturesque outlook. This move-in ready home has been extensively updated since 2017. Originally crafted by master German builder Wally Nathan, the current owner has remodeled it to perfection, featuring stunning new kitchen cabinetry and top-tier appliances, including a Sub-Zero fridge, Miele dishwasher, and induction cooktop. Upgrades also include renovated bathrooms, a new furnace/heat pump, Navien hot water, roof, HVAC, and fresh exterior paint. Step into a grand foyer with soaring ceilings and oak hardwood floors, leading to a private backyard view. The oversized primary bedroom offers a luxurious ensuite retreat, while the basement is perfect for active families, boasting a rec room, media room, and additional bedroom.
Location
Province BC
Community Elgin Chantrell
Area South Surrey White Rock
Zoning R2
Rooms
Other Rooms Living Room, Dining Room, Kitchen, Eating Area, Family Room, Primary Bedroom, Walk-In Closet, Foyer, Office, Bedroom, Bedroom, Laundry, Recreation Room, Media Room, Bedroom, Storage
Kitchen 1
Interior
Interior Features Central Vacuum
Heating Forced Air, Heat Pump, Natural Gas
Cooling Air Conditioning
Flooring Hardwood, Carpet
Fireplaces Number 2
Fireplaces Type Gas
Equipment Heat Recov. Vent., Sprinkler - Inground
Appliance Dishwasher, Disposal, Refrigerator, Range Top
Exterior
Garage Spaces 2.0
Community Features Shopping Nearby
Utilities Available Electricity Connected, Natural Gas Connected, Water Connected
View Y/N No
Roof Type Asphalt
Porch Patio
Total Parking Spaces 6
Garage true
Building
Lot Description Central Location, Cul-De-Sac, Near Golf Course, Recreation Nearby
Story 2
Foundation Concrete Perimeter
Sewer Public Sewer, Sanitary Sewer, Storm Sewer
Water Public
Others
Ownership Freehold NonStrata
Security Features Security System
Read Less

GET MORE INFORMATION




