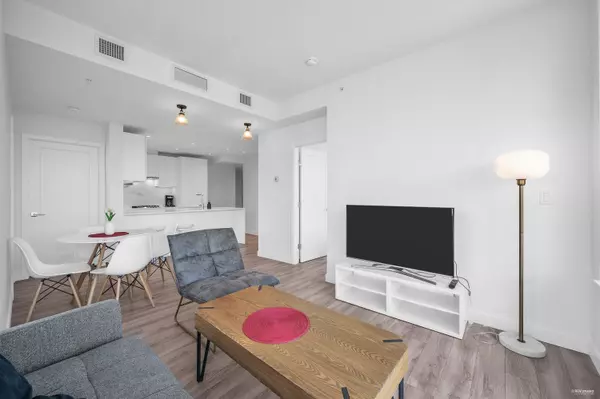Bought with Oakwyn Realty Ltd.
For more information regarding the value of a property, please contact us for a free consultation.
6699 Dunblane AVE #502 Burnaby, BC V5H 0J8
Want to know what your home might be worth? Contact us for a FREE valuation!

Our team is ready to help you sell your home for the highest possible price ASAP
Key Details
Property Type Condo
Sub Type Apartment/Condo
Listing Status Sold
Purchase Type For Sale
Square Footage 926 sqft
Price per Sqft $968
Subdivision Polaris
MLS Listing ID R3016980
Sold Date 07/28/25
Bedrooms 3
Full Baths 2
HOA Fees $554
HOA Y/N Yes
Year Built 2021
Property Sub-Type Apartment/Condo
Property Description
Polaris by Transca. Conveniently located in the centre of Metrotown. Rarely available 926sqft 3 bedroom with open concept floor plan. Luxurious finishings include Italian made kitchen cabinetry, stainless steel Miele appliances, quartz countertops & backsplash, & 9' ceilings. Over 10000 sqft amenties including courtyard, fitness centre, guest suite, table tennis room, meeting room, golf simulator, a party lounge with outdoor BBQ & fire pits and much more. Concierge service, bike repair room, 2 strata owned car share vehicles, & bike share program are definitely plus. Steps away from skytrain, Bonsor Community centre, Metrotown, TNT, restaurants, crystal mall. Perfect for growing family that want a urban living. Open House: Jul 26&27 (Sat/Sun) 2-4 PM
Location
Province BC
Community Metrotown
Area Burnaby South
Zoning RM5S
Rooms
Other Rooms Living Room, Dining Room, Kitchen, Primary Bedroom, Bedroom, Bedroom
Kitchen 1
Interior
Interior Features Elevator, Guest Suite
Heating Heat Pump
Cooling Air Conditioning
Flooring Wall/Wall/Mixed
Appliance Washer/Dryer, Dishwasher, Refrigerator, Stove
Exterior
Exterior Feature Playground, Balcony
Community Features Shopping Nearby
Utilities Available Community, Electricity Connected, Natural Gas Connected, Water Connected
Amenities Available Exercise Centre, Concierge, Caretaker, Trash, Maintenance Grounds, Hot Water, Management, Recreation Facilities, Snow Removal
View Y/N Yes
View CITY
Roof Type Other
Total Parking Spaces 1
Garage true
Building
Lot Description Central Location, Recreation Nearby
Story 1
Foundation Concrete Perimeter
Sewer Public Sewer, Sanitary Sewer
Water Public
Others
Pets Allowed Yes With Restrictions
Restrictions Pets Allowed w/Rest.,Rentals Allwd w/Restrctns
Ownership Freehold Strata
Read Less

GET MORE INFORMATION




