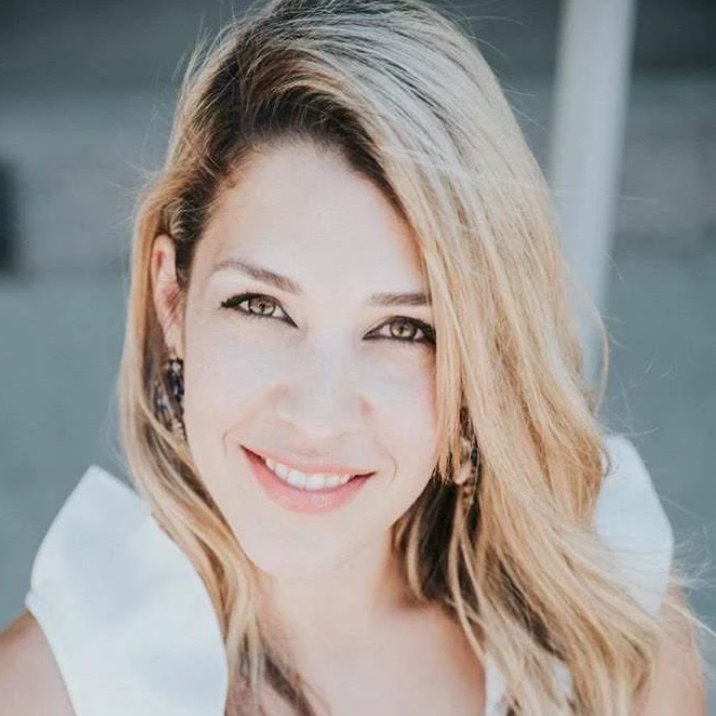Bought with Royal First Realty
For more information regarding the value of a property, please contact us for a free consultation.
8327 201 ST #603 Langley, BC V2Y 3P4
Want to know what your home might be worth? Contact us for a FREE valuation!

Our team is ready to help you sell your home for the highest possible price ASAP
Key Details
Property Type Condo
Sub Type Apartment/Condo
Listing Status Sold
Purchase Type For Sale
Square Footage 1,117 sqft
Price per Sqft $613
Subdivision Latimer Village
MLS Listing ID R3003743
Sold Date 07/09/25
Bedrooms 2
Full Baths 2
HOA Fees $468
HOA Y/N Yes
Year Built 2021
Property Sub-Type Apartment/Condo
Property Description
Stunning Private Penthouse Corner Unit in Latimer Heights Village! This beautifully 2 BED, 2 BATH PLUS DEN southeast-facing corner unit, offering an abundance of natural light through floor-to-ceiling windows. This home features laminate flooring & open-concept layout that maximizes space and functionality. The gourmet kitchen with white shaker cabinetry, quartz countertops, stainless steel Samsung appliances, and a 5-burner gas stove. Enjoy two private balconies with SE facing views overlooking a peaceful pond & the new elementary school (opening September 2025). Walking distance to NEW Elementary, Middle & High Schools, Latimer Village shopping area, Park & etc. Easy access to HWY 1 & Minutes from Carvolth Exchange. Don't miss out on this stunning home!
Location
Province BC
Community Willoughby Heights
Area Langley
Zoning RES
Rooms
Kitchen 1
Interior
Interior Features Elevator, Storage
Heating Baseboard, Electric
Flooring Laminate
Window Features Window Coverings
Appliance Washer/Dryer, Dishwasher, Refrigerator, Stove, Microwave
Laundry In Unit
Exterior
Exterior Feature Playground, Balcony
Community Features Shopping Nearby
Utilities Available Community, Electricity Connected, Water Connected
Amenities Available Maintenance Grounds, Hot Water, Management
View Y/N No
Roof Type Torch-On
Total Parking Spaces 1
Garage true
Building
Lot Description Central Location, Recreation Nearby
Story 1
Foundation Concrete Perimeter
Sewer Public Sewer, Sanitary Sewer, Septic Tank, Storm Sewer
Water Public
Others
Pets Allowed Cats OK, Dogs OK, Yes With Restrictions
Restrictions Pets Allowed w/Rest.,Rentals Allwd w/Restrctns
Ownership Freehold Strata
Security Features Smoke Detector(s),Fire Sprinkler System
Read Less

GET MORE INFORMATION




