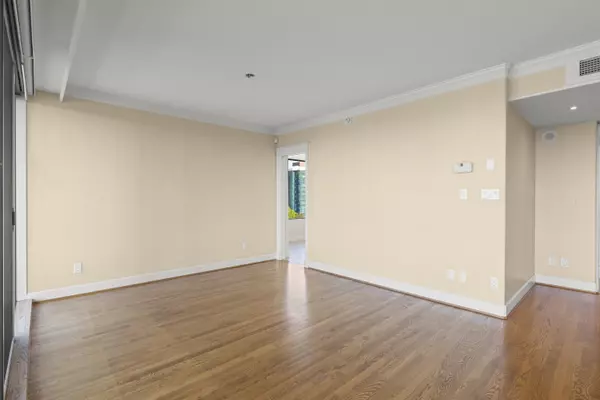Bought with Oakwyn Realty Ltd.
For more information regarding the value of a property, please contact us for a free consultation.
2238 W 40th AVE #802 Vancouver, BC V6M 1W6
Want to know what your home might be worth? Contact us for a FREE valuation!

Our team is ready to help you sell your home for the highest possible price ASAP
Key Details
Property Type Condo
Sub Type Apartment/Condo
Listing Status Sold
Purchase Type For Sale
Square Footage 1,806 sqft
Price per Sqft $1,370
Subdivision Ascot
MLS Listing ID R3001434
Sold Date 05/16/25
Bedrooms 3
Full Baths 2
HOA Fees $1,031
HOA Y/N Yes
Year Built 1997
Property Sub-Type Apartment/Condo
Property Description
Exceptional sub penthouse in the heart of Kerrisdale, offering unobstructed mountain, city, and ocean panoramas. This 3-bedroom condo features an expansive 1,806 sqft. open-concept design. Sprawling principal rooms feature flowing windows w/ automatic roller blinds that flood the space with natural light, while air conditioning ensures year-round comfort. Gourmet kitchen showcases premium cabinetry and newer high-end appliances. The spacious primary bedroom retreat is complemented with a 5-piece ensuite. Enjoy morning coffee or evening relaxation on the large balcony while taking in breathtaking views. Tasteful updates include Preverco Red Oak Honey hardwood floors, new paint and recessed lighting. Conveniently situated near all the amenities Kerrisdale has to offer. 2 parking 1 locker.
Location
Province BC
Community Kerrisdale
Area Vancouver West
Zoning RM-3
Rooms
Other Rooms Living Room, Dining Room, Kitchen, Eating Area, Bedroom, Primary Bedroom, Bedroom, Storage, Foyer
Kitchen 1
Interior
Interior Features Elevator, Storage
Heating Hot Water, Radiant
Cooling Central Air
Flooring Hardwood, Mixed, Tile
Fireplaces Number 1
Fireplaces Type Gas
Appliance Washer/Dryer, Dishwasher, Refrigerator, Stove
Laundry In Unit
Exterior
Exterior Feature Balcony
Community Features Shopping Nearby
Utilities Available Electricity Connected, Natural Gas Connected, Water Connected
Amenities Available Bike Room, Trash, Gas, Heat, Hot Water, Management, Sewer, Water
View Y/N Yes
View Mountain, Ocean, City
Roof Type Torch-On
Exposure South
Total Parking Spaces 2
Garage true
Building
Lot Description Central Location, Recreation Nearby
Story 1
Foundation Concrete Perimeter
Sewer Public Sewer, Sanitary Sewer
Water Public
Others
Pets Allowed Cats OK, Dogs OK, Number Limit (One), Yes
Restrictions Pets Allowed
Ownership Freehold Strata
Read Less

GET MORE INFORMATION




