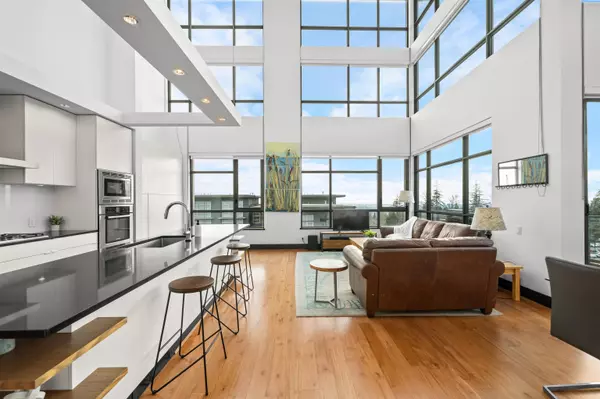Bought with Royal LePage Sterling Realty
For more information regarding the value of a property, please contact us for a free consultation.
9150 University High ST #404 Burnaby, BC V5A 0C5
Want to know what your home might be worth? Contact us for a FREE valuation!

Our team is ready to help you sell your home for the highest possible price ASAP
Key Details
Property Type Condo
Sub Type Apartment/Condo
Listing Status Sold
Purchase Type For Sale
Square Footage 1,805 sqft
Price per Sqft $631
Subdivision Origin
MLS Listing ID R3001937
Sold Date 05/22/25
Style Penthouse
Bedrooms 3
Full Baths 2
HOA Fees $1,303
HOA Y/N Yes
Year Built 2012
Property Sub-Type Apartment/Condo
Property Description
This elegant 3 bed, 2 bath penthouse loft spanning 1,805 sqft is a true masterpiece. Located in SFU's sought-after UniverCity community, this home boasts 25+ ft soaring ceilings, full-height windows flooding the space with natural light, and radiant in-floor heating. The gourmet kitchen features a 12 ft island and high-end s/s appliances, perfect for entertaining. The loft showcases 13 ft ceilings, spa-inspired bath, walk-in closet, and a private balcony. Embodying the West Coast Modernist aesthetic, with solid walnut doors & millwork. Strata fees include Heat, Gas, and Hot Water. Just steps from all amenities, this one-of-a-kind home offers an opportunity to live in luxury & style. Bonus: 2 parking stalls, private locker room & more!
Location
Province BC
Community Simon Fraser Univer.
Area Burnaby North
Zoning CD
Rooms
Other Rooms Living Room, Dining Room, Kitchen, Bedroom, Bedroom, Primary Bedroom
Kitchen 1
Interior
Interior Features Elevator
Heating Hot Water, Radiant
Flooring Hardwood, Tile, Carpet
Window Features Window Coverings
Appliance Washer/Dryer, Dishwasher, Refrigerator, Stove
Laundry In Unit
Exterior
Exterior Feature Balcony
Community Features Shopping Nearby
Utilities Available Electricity Connected, Natural Gas Connected, Water Connected
Amenities Available Bike Room, Caretaker, Maintenance Grounds, Gas, Heat, Hot Water, Management, Snow Removal
View Y/N Yes
View CITY + MOUNTAIN
Roof Type Torch-On
Total Parking Spaces 2
Garage true
Building
Lot Description Near Golf Course, Recreation Nearby
Story 2
Foundation Concrete Perimeter
Sewer Public Sewer
Water Public
Others
Pets Allowed Yes With Restrictions
Restrictions Pets Allowed w/Rest.,Rentals Allwd w/Restrctns
Ownership Leasehold prepaid-Strata
Read Less

GET MORE INFORMATION




