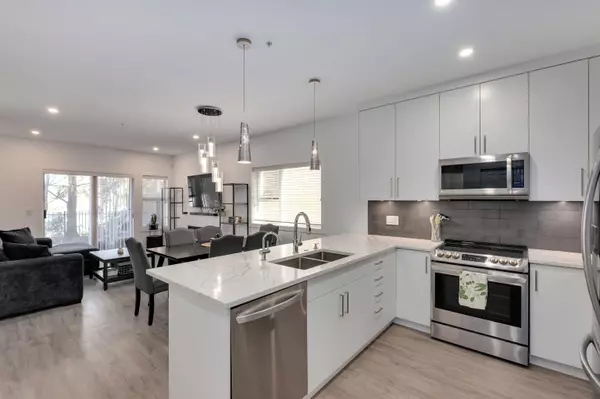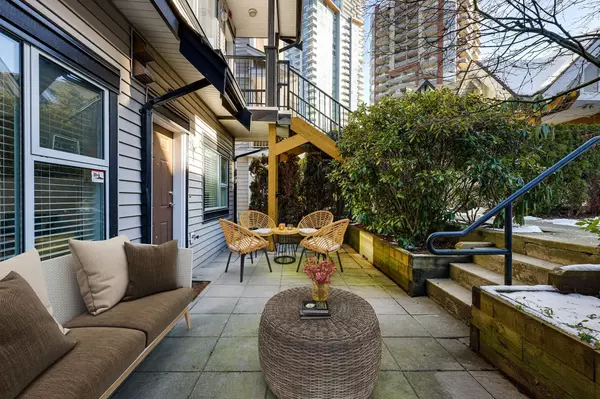Bought with Royal Pacific Realty (Kingsway) Ltd.
For more information regarding the value of a property, please contact us for a free consultation.
730 Farrow ST #41 Coquitlam, BC V3J 7Y7
Want to know what your home might be worth? Contact us for a FREE valuation!

Our team is ready to help you sell your home for the highest possible price ASAP
Key Details
Property Type Townhouse
Sub Type Townhouse
Listing Status Sold
Purchase Type For Sale
Square Footage 982 sqft
Price per Sqft $896
Subdivision Farrow Ridge
MLS Listing ID R2971273
Sold Date 03/17/25
Style Ground Level Unit
Bedrooms 2
Full Baths 2
HOA Fees $339
HOA Y/N Yes
Year Built 2004
Property Sub-Type Townhouse
Property Description
Here's your opportunity to live in Farrow Ridge, only 2-3 blocks to Burquitlam Skytrain Stn, Safeway + New YMCA. This bright 2 Bdrm+Den ground level, Corner Townhome with $100K custom renovation, to code, by a quality Home Builder, incl. functional new Kitchen, dazzling Bathrooms w/Quartz counters and Heated Floors, quality Cabinetry, H/W tank, new Appliances, Flooring, new Lighting and built-in Vacuum. This sizeable townhome has 9' ceilings and wide floorplan for that open, spacious feel. 2 large outside patios, front and back, allow for outdoor entertaining or kid's play area. Bonus: X-LARGE Storage Rm, 9'7 x 8'4, in front of the parking stall. Also power outlet ok for EV charging. Low Strata Fees! Very Central Location, Visitor parking.
Location
Province BC
Community Coquitlam West
Area Coquitlam
Zoning RM-3
Rooms
Other Rooms Living Room, Dining Room, Kitchen, Primary Bedroom, Bedroom, Den, Foyer
Kitchen 1
Interior
Interior Features Storage, Central Vacuum
Heating Baseboard, Electric
Flooring Laminate, Tile, Wall/Wall/Mixed
Fireplaces Number 1
Fireplaces Type Electric
Window Features Window Coverings
Appliance Washer/Dryer, Dishwasher, Refrigerator, Cooktop, Microwave
Laundry In Unit
Exterior
Exterior Feature Garden
Community Features Shopping Nearby
Utilities Available Electricity Connected, Water Connected
Amenities Available Trash, Maintenance Grounds, Management, Snow Removal
View Y/N No
Roof Type Asphalt
Porch Patio
Exposure Northwest
Total Parking Spaces 1
Garage true
Building
Lot Description Central Location, Recreation Nearby
Story 1
Foundation Concrete Perimeter
Sewer Public Sewer, Sanitary Sewer, Storm Sewer
Water Public
Others
Pets Allowed Cats OK, Dogs OK, Number Limit (One), Yes With Restrictions
Restrictions Pets Allowed w/Rest.,Rentals Allowed,Smoking Restrictions
Ownership Freehold Strata
Read Less

GET MORE INFORMATION




