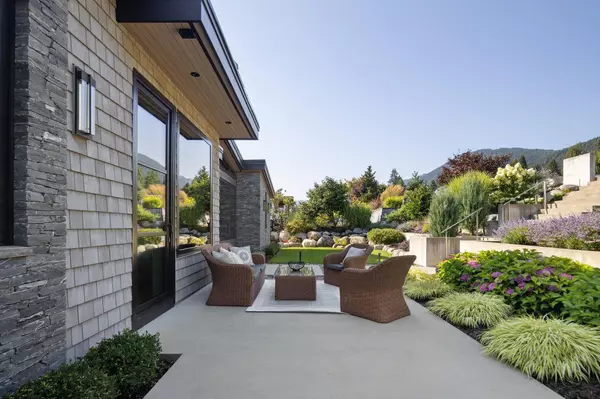Bought with Oakwyn Realty Ltd.
For more information regarding the value of a property, please contact us for a free consultation.
207 Carisbrooke CRES North Vancouver, BC V7N 2S2
Want to know what your home might be worth? Contact us for a FREE valuation!

Our team is ready to help you sell your home for the highest possible price ASAP
Key Details
Property Type Single Family Home
Sub Type Single Family Residence
Listing Status Sold
Purchase Type For Sale
Square Footage 4,541 sqft
Price per Sqft $979
Subdivision Marlborough Heights
MLS Listing ID R2933443
Sold Date 01/23/25
Bedrooms 5
Full Baths 4
HOA Y/N No
Year Built 2020
Lot Size 8,276 Sqft
Property Sub-Type Single Family Residence
Property Description
Custom built in 2020 by Somerset Homes and designed by Robert Blaney, this West Coast contemporary home in the exclusive Marlborough Heights enclave of Upper Lonsdale is a true beauty. With stunning city + water views and seamless indoor/outdoor living, every aspect of the home has been thoughtfully considered to offer an ideal layout, style and function. Soak in the views from your gourmet chef's kitchen and enjoy effortless entertaining on your expansive deck off the main living area. Also on the main - 3 bedrooms including a spacious primary suite complete w/ sitting room and spa like bathroom. Below, discover a stunning wine cellar/feature wall, Media Room + 2 additional bedrooms. The yard is perfection where the oversized spa can be enjoyed year round along w/ covered patio + fire pit
Location
Province BC
Community Upper Lonsdale
Area North Vancouver
Zoning RSMH
Rooms
Other Rooms Living Room, Dining Room, Kitchen, Pantry, Primary Bedroom, Flex Room, Walk-In Closet, Bedroom, Bedroom, Laundry, Foyer, Great Room, Media Room, Bedroom, Den, Walk-In Closet, Bedroom, Storage, Laundry
Kitchen 1
Interior
Interior Features Storage, Wet Bar
Heating Forced Air, Heat Pump
Cooling Central Air, Air Conditioning
Flooring Hardwood, Tile
Fireplaces Number 1
Fireplaces Type Gas
Window Features Window Coverings
Appliance Washer/Dryer, Washer, Dishwasher, Refrigerator, Cooktop
Exterior
Exterior Feature Garden, Balcony
Garage Spaces 2.0
Utilities Available Electricity Connected, Natural Gas Connected, Water Connected
View Y/N Yes
View Beautiful City + Water Views
Roof Type Metal
Porch Patio, Deck
Total Parking Spaces 4
Garage true
Building
Lot Description Central Location, Marina Nearby, Recreation Nearby, Ski Hill Nearby
Story 2
Foundation Concrete Perimeter
Sewer Public Sewer, Sanitary Sewer, Storm Sewer
Water Public
Others
Ownership Freehold NonStrata
Read Less

GET MORE INFORMATION




