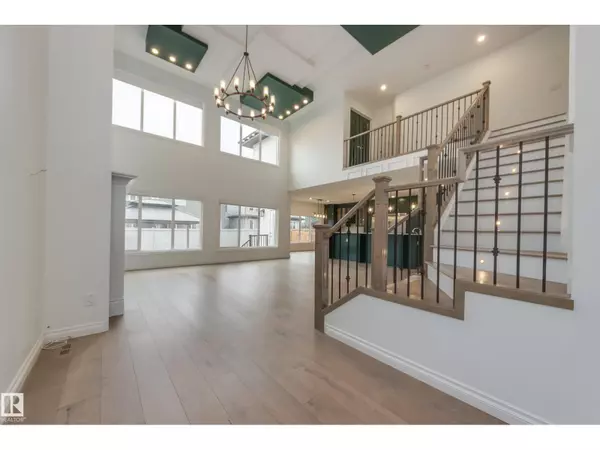1807 ADAMSON PT SW Edmonton, AB T6W2N7

UPDATED:
Key Details
Property Type Single Family Home
Sub Type Freehold
Listing Status Active
Purchase Type For Sale
Square Footage 3,234 sqft
Price per Sqft $286
Subdivision Allard
MLS® Listing ID E4466312
Bedrooms 6
Year Built 2020
Lot Size 6,532 Sqft
Acres 0.14997073
Property Sub-Type Freehold
Source REALTORS® Association of Edmonton
Property Description
Location
Province AB
Rooms
Kitchen 1.0
Extra Room 1 Basement 4.59 m X 3.25 m Bedroom 6
Extra Room 2 Basement 7.78 m X 8.97 m Recreation room
Extra Room 3 Lower level 2.92 m X 2.53 m Den
Extra Room 4 Main level 6.27 m X 7.42 m Living room
Extra Room 5 Main level 4.99 m X 2.81 m Dining room
Extra Room 6 Main level 4.98 m X 4.79 m Kitchen
Interior
Heating Forced air
Cooling Central air conditioning
Fireplaces Type Unknown
Exterior
Parking Features Yes
Fence Fence
View Y/N No
Private Pool No
Building
Story 2
Others
Ownership Freehold
Virtual Tour https://youtu.be/oooHYWEoYMA
GET MORE INFORMATION





