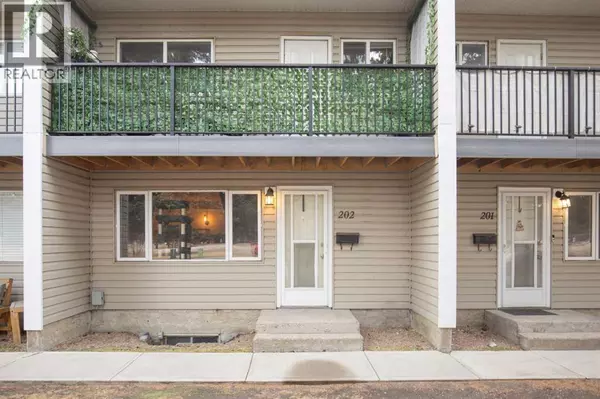202, 4719 33 Street Red Deer, AB T4N0N5

UPDATED:
Key Details
Property Type Single Family Home, Townhouse
Sub Type Townhouse
Listing Status Active
Purchase Type For Sale
Square Footage 1,003 sqft
Price per Sqft $159
Subdivision South Hill
MLS® Listing ID A2271317
Bedrooms 3
Condo Fees $398/mo
Year Built 1962
Property Sub-Type Townhouse
Source Central Alberta REALTORS® Association
Property Description
Location
Province AB
Rooms
Kitchen 1.0
Extra Room 1 Second level 15.08 Ft x 13.00 Ft Primary Bedroom
Extra Room 2 Second level 10.58 Ft x 10.50 Ft Bedroom
Extra Room 3 Second level 10.42 Ft x 7.58 Ft Bedroom
Extra Room 4 Second level 6.67 Ft x 4.83 Ft 4pc Bathroom
Extra Room 5 Basement 14.67 Ft x 14.33 Ft Recreational, Games room
Extra Room 6 Basement 11.33 Ft x 6.17 Ft Storage
Interior
Heating Forced air,
Cooling None
Flooring Carpeted, Vinyl Plank
Exterior
Parking Features No
Fence Not fenced
Community Features Pets Allowed With Restrictions
View Y/N No
Total Parking Spaces 2
Private Pool No
Building
Lot Description Landscaped
Story 2
Others
Ownership Condominium/Strata
GET MORE INFORMATION





