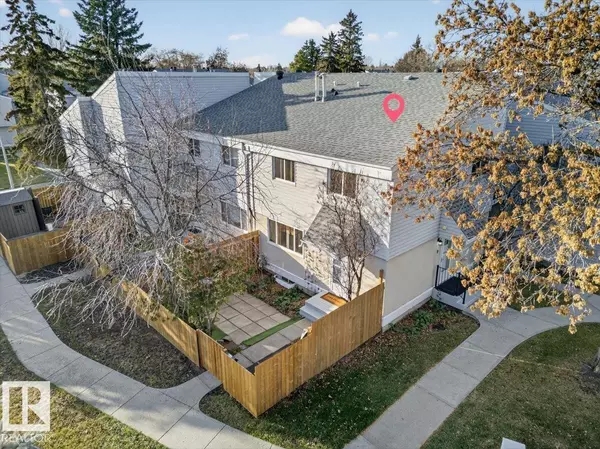9 MCLEOD PL NW Edmonton, AB T5A3A8

Open House
Sat Nov 22, 1:00pm - 3:00pm
Sun Nov 23, 1:00pm - 3:00pm
UPDATED:
Key Details
Property Type Single Family Home, Townhouse
Sub Type Townhouse
Listing Status Active
Purchase Type For Sale
Square Footage 1,044 sqft
Price per Sqft $200
Subdivision Casselman
MLS® Listing ID E4466054
Bedrooms 2
Half Baths 1
Condo Fees $355/mo
Year Built 1975
Lot Size 2,536 Sqft
Acres 0.05822791
Property Sub-Type Townhouse
Source REALTORS® Association of Edmonton
Property Description
Location
Province AB
Rooms
Kitchen 1.0
Extra Room 1 Main level 4.22 m X 3.33 m Living room
Extra Room 2 Main level 2.86 m X 2.69 m Dining room
Extra Room 3 Main level 2.74 m X 3.65 m Kitchen
Extra Room 4 Upper Level 3.6 m x Measurements not available Primary Bedroom
Extra Room 5 Upper Level 2.88 m X 3.92 m Bedroom 2
Interior
Heating Forced air
Exterior
Parking Features No
Fence Fence
View Y/N No
Private Pool No
Building
Story 2
Others
Ownership Condominium/Strata
GET MORE INFORMATION





