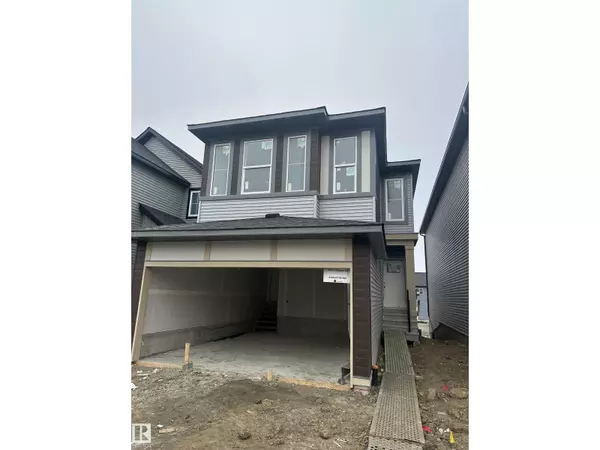$599,900
Est. payment /mo
5 Beds
3 Baths
2,205 SqFt
New
2256 4 AV SW Edmonton, AB T6X3L4
REQUEST A TOUR If you would like to see this home without being there in person, select the "Virtual Tour" option and your agent will contact you to discuss available opportunities.
In-PersonVirtual Tour

UPDATED:
Key Details
Property Type Single Family Home
Sub Type Freehold
Listing Status Active
Purchase Type For Sale
Square Footage 2,205 sqft
Price per Sqft $272
Subdivision Alces
MLS® Listing ID E4466038
Bedrooms 5
Year Built 2025
Lot Size 3,131 Sqft
Acres 0.07188543
Property Sub-Type Freehold
Source REALTORS® Association of Edmonton
Property Description
Welcome to sought after Alces in southwest Edmonton and the Kensington by Excel Homes. At over 2200 SF this home has it all. Upon entering you are greeted with 9 FT ceilings, LVP flooring, BEDROOM ON MAIN, kitchen wth QUARTZ COUNTERTOPS, plenty of cabinets, STAINLESS STEEL APPLIANCES, adjacent PANTRY ROOM, SPACIOUS NOOK and open concept livingroom. FULL BATH completes the main floor. Carpet upstairs, convenient BONUS ROOM separates the LARGE PRIMARY wth 5 piece ensuite/walk-in closet and the 3 BEDROOMS. LAUNDRY and FULL BATH on this second floor. Property backs onto a LANE, FRONT DOUBLE ATTACHED GARAGE. Front landscapng included, rear to final grade. Property is Green Built offering ecobee thermostat, solar panel rough in, HRV, tankless water and more! Close to future schools and shopping nearby with bus transportation and Anthony Henday. Completion December 18, 2025. (id:24570)
Location
Province AB
Rooms
Kitchen 1.0
Extra Room 1 Main level 11' x 13' Living room
Extra Room 2 Main level Measurements not available Kitchen
Extra Room 3 Main level 9'6 x 9'6 Bedroom 5
Extra Room 4 Main level 9'10 x 13' Breakfast
Extra Room 5 Upper Level 11'1 x 13'2 Primary Bedroom
Extra Room 6 Upper Level 8'2 x 13'1 Bedroom 2
Interior
Heating Forced air
Exterior
Parking Features Yes
View Y/N No
Private Pool No
Building
Story 2
Others
Ownership Freehold
GET MORE INFORMATION



