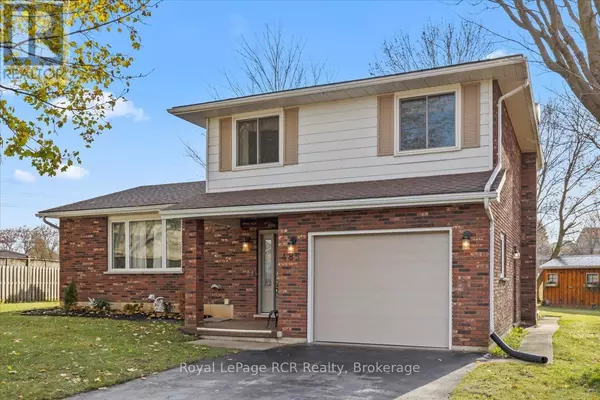485 2ND A STREET Hanover, ON N4N3P4

UPDATED:
Key Details
Property Type Single Family Home
Sub Type Freehold
Listing Status Active
Purchase Type For Sale
Square Footage 1,100 sqft
Price per Sqft $518
Subdivision Hanover
MLS® Listing ID X12550020
Bedrooms 3
Half Baths 1
Property Sub-Type Freehold
Source OnePoint Association of REALTORS®
Property Description
Location
Province ON
Rooms
Kitchen 1.0
Extra Room 1 Second level 3.29 m X 3.56 m Bedroom
Extra Room 2 Second level 2.77 m X 3.89 m Bedroom
Extra Room 3 Second level 3.22 m X 3.53 m Bedroom
Extra Room 4 Main level 5.42 m X 3.82 m Living room
Extra Room 5 Main level 2.82 m X 3.6 m Dining room
Extra Room 6 Main level 3.26 m X 3.6 m Kitchen
Interior
Heating Forced air
Cooling Central air conditioning
Fireplaces Number 1
Exterior
Parking Features Yes
Community Features Community Centre
View Y/N No
Total Parking Spaces 4
Private Pool No
Building
Lot Description Landscaped
Sewer Sanitary sewer
Others
Ownership Freehold
GET MORE INFORMATION





