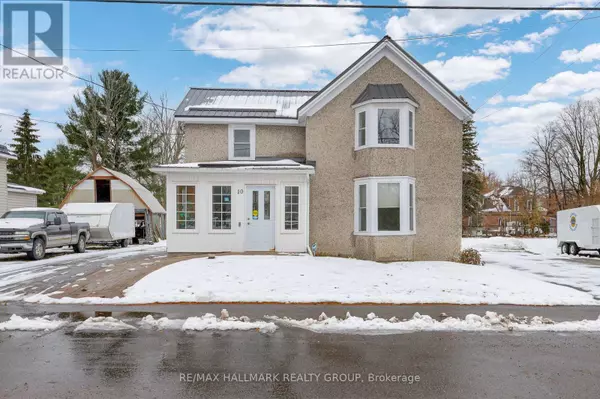See all 30 photos
$345,000
Est. payment /mo
3 Beds
2 Baths
1,500 SqFt
New
10 WELLINGTON STREET E Athens, ON K0E1B0
REQUEST A TOUR If you would like to see this home without being there in person, select the "Virtual Tour" option and your agent will contact you to discuss available opportunities.
In-PersonVirtual Tour

UPDATED:
Key Details
Property Type Multi-Family
Listing Status Active
Purchase Type For Sale
Square Footage 1,500 sqft
Price per Sqft $230
Subdivision 812 - Athens
MLS® Listing ID X12547888
Bedrooms 3
Source Ottawa Real Estate Board
Property Description
Ready to invest? This two-unit property is ready for it's new Owner! 2 bedroom unit on the main level and a 1 bedroom on second level. Located just outside the city of Brockville in the welcoming village of Athens, this well-maintained property offers the perfect blend of lifestyle and investment. Set on a generously sized lot, the building is beautifully landscaped with interlock pathways in both the front and back creating a polished first impression. The metal roof ensures long-term durability and low maintenance, while the curb appeal reflects the pride of ownership throughout the property. With a museum, doctor's office, chiropractor, grocery store, library, mechanic, and main street shops nearby, the village offers a walkable, self-sufficient communityl Painted June 2025. New Sump Pump June 2025. The lower unit was extensively renovated in 2009-2010 including re-wiring, accessibility power-operated doors with buttons, septic system, and windows. (id:24570)
Location
Province ON
Rooms
Kitchen 2.0
Extra Room 1 Second level 4.56 m X 3.96 m Living room
Extra Room 2 Second level 4.56 m X 4.68 m Kitchen
Extra Room 3 Second level 4 m X 3.98 m Bedroom
Extra Room 4 Main level 4.04 m X 3.91 m Living room
Extra Room 5 Main level 4.56 m X 4.68 m Kitchen
Extra Room 6 Main level 4.49 m X 4.6 m Bedroom
Interior
Heating Forced air
Cooling Central air conditioning
Exterior
Parking Features No
View Y/N No
Total Parking Spaces 3
Private Pool No
Building
Story 2
Sewer Septic System
GET MORE INFORMATION





