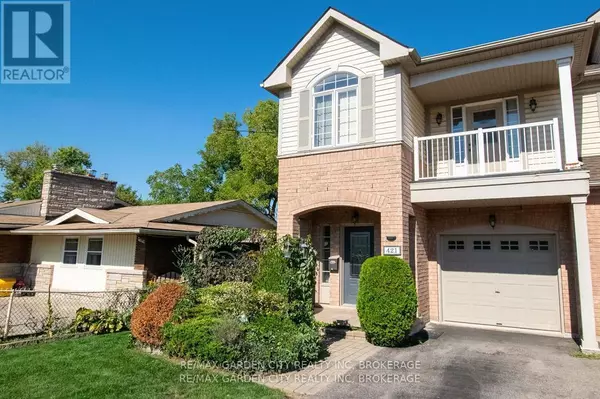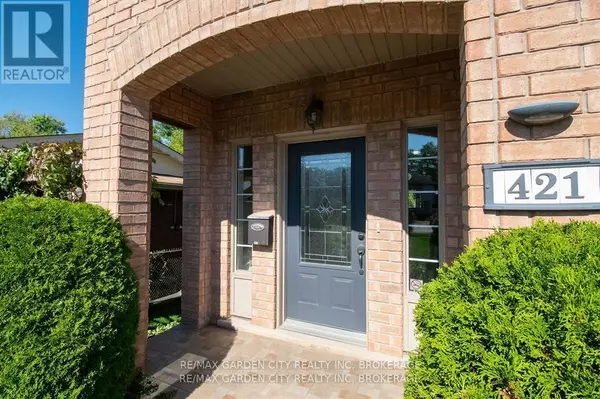421 QUEENSTON STREET St. Catharines (e. Chester), ON L2P2Y3

UPDATED:
Key Details
Property Type Single Family Home
Sub Type Freehold
Listing Status Active
Purchase Type For Sale
Square Footage 1,500 sqft
Price per Sqft $352
Subdivision 450 - E. Chester
MLS® Listing ID X12544236
Bedrooms 3
Half Baths 1
Property Sub-Type Freehold
Source Niagara Association of REALTORS®
Property Description
Location
Province ON
Rooms
Kitchen 1.0
Extra Room 1 Main level 3.11 m X 2.68 m Kitchen
Extra Room 2 Main level 2.99 m X 2.62 m Dining room
Extra Room 3 Main level 5.67 m X 3.54 m Living room
Extra Room 4 Main level 3.23 m X 1.83 m Foyer
Extra Room 5 Upper Level 4.3 m X 3.66 m Bedroom
Extra Room 6 Upper Level 3.38 m X 3.2 m Bedroom 2
Interior
Heating Forced air
Cooling Central air conditioning
Fireplaces Number 1
Exterior
Parking Features Yes
View Y/N No
Total Parking Spaces 3
Private Pool No
Building
Story 2
Sewer Sanitary sewer
Others
Ownership Freehold
Virtual Tour https://www.myvisuallistings.com/cvtnb/359706
GET MORE INFORMATION





