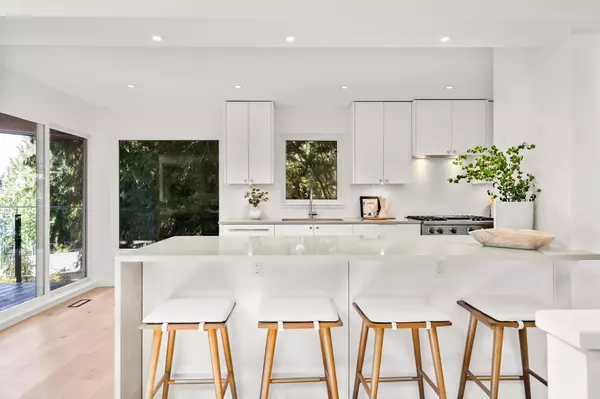5061 Bear LN West Vancouver, BC V7W 1L2

UPDATED:
Key Details
Property Type Single Family Home
Sub Type Single Family Residence
Listing Status Active
Purchase Type For Sale
Square Footage 2,643 sqft
Price per Sqft $1,209
MLS Listing ID R3067176
Bedrooms 4
Full Baths 3
HOA Y/N No
Year Built 1981
Lot Size 0.290 Acres
Property Sub-Type Single Family Residence
Property Description
Location
Province BC
Community Caulfeild
Area West Vancouver
Zoning SF
Rooms
Other Rooms Foyer, Bedroom, Utility, Mud Room, Kitchen, Living Room, Dining Room, Primary Bedroom, Walk-In Closet, Bedroom, Bedroom, Patio, Patio, Patio, Porch (enclosed), Patio
Kitchen 1
Interior
Interior Features Vaulted Ceiling(s)
Heating Natural Gas
Flooring Hardwood, Tile
Appliance Washer/Dryer, Dishwasher, Refrigerator, Stove, Microwave, Wine Cooler
Laundry In Unit
Exterior
Garage Spaces 2.0
Garage Description 2
Utilities Available Electricity Connected, Natural Gas Connected, Water Connected
View Y/N Yes
View partial water & treed area
Roof Type Metal
Porch Patio, Deck
Total Parking Spaces 4
Garage Yes
Building
Lot Description Cul-De-Sac, Marina Nearby, Private, Recreation Nearby
Story 1
Foundation Concrete Perimeter
Sewer Public Sewer
Water Public
Locker No
Others
Ownership Freehold NonStrata
Virtual Tour https://www.youtube.com/watch?v=ycAobqV5h-g

GET MORE INFORMATION




