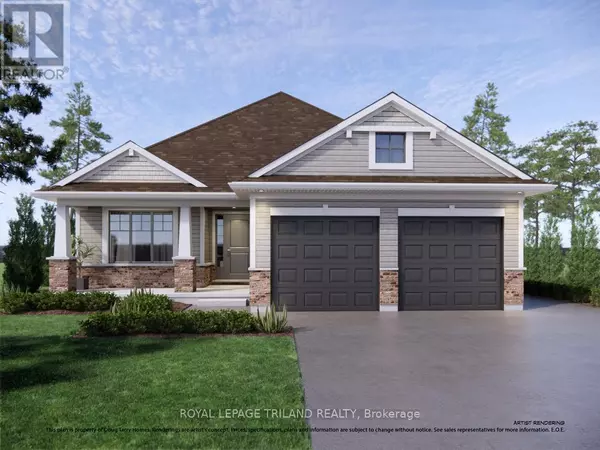8 HARROW LANE St. Thomas, ON N5R0P3

UPDATED:
Key Details
Property Type Single Family Home
Sub Type Freehold
Listing Status Active
Purchase Type For Sale
Square Footage 1,100 sqft
Price per Sqft $610
Subdivision St. Thomas
MLS® Listing ID X12536068
Style Bungalow
Bedrooms 2
Half Baths 1
Property Sub-Type Freehold
Source London and St. Thomas Association of REALTORS®
Property Description
Location
Province ON
Rooms
Kitchen 1.0
Extra Room 1 Main level 6.81 m X 4.37 m Great room
Extra Room 2 Main level 3.51 m X 4.42 m Kitchen
Extra Room 3 Main level 3.05 m X 1.83 m Laundry room
Extra Room 4 Main level 3.81 m X 4.27 m Primary Bedroom
Extra Room 5 Main level 3.07 m X 3.15 m Bedroom 2
Interior
Heating Heat Pump, Forced air
Exterior
Parking Features Yes
Community Features Community Centre
View Y/N No
Total Parking Spaces 2
Private Pool No
Building
Story 1
Sewer Sanitary sewer
Architectural Style Bungalow
Others
Ownership Freehold
GET MORE INFORMATION




