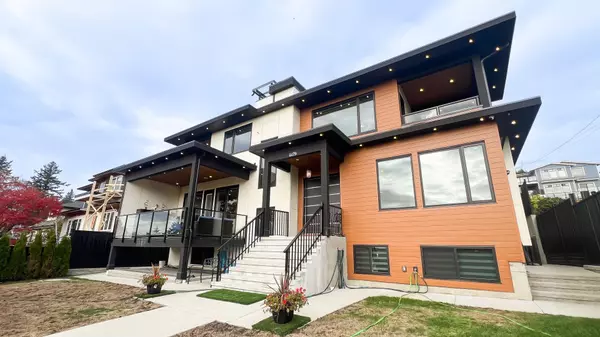4479 Carson ST Burnaby, BC V5J 2Y3

UPDATED:
Key Details
Property Type Single Family Home
Sub Type Single Family Residence
Listing Status Active
Purchase Type For Sale
Square Footage 5,891 sqft
Price per Sqft $678
MLS Listing ID R3066579
Bedrooms 11
Full Baths 10
HOA Y/N No
Year Built 2023
Lot Size 9,147 Sqft
Property Sub-Type Single Family Residence
Property Description
Location
Province BC
Community South Slope
Area Burnaby South
Zoning R1
Direction North
Rooms
Other Rooms Living Room, Dining Room, Kitchen, Wok Kitchen, Eating Area, Family Room, Bedroom, Walk-In Closet, Bedroom, Walk-In Closet, Office, Laundry, Mud Room, Foyer, Primary Bedroom, Walk-In Closet, Bedroom, Walk-In Closet, Bedroom, Walk-In Closet, Bedroom, Walk-In Closet, Bedroom, Media Room, Sauna, Living Room, Kitchen, Bedroom, Bedroom, Living Room, Kitchen, Bedroom, Bedroom, Dining Room
Kitchen 4
Interior
Heating Hot Water, Natural Gas, Radiant
Fireplaces Number 3
Fireplaces Type Gas
Laundry In Unit
Exterior
Exterior Feature Balcony
Garage Spaces 2.0
Garage Description 2
Fence Fenced
Utilities Available Electricity Connected, Natural Gas Connected, Water Connected
Amenities Available Sauna/Steam Room
View Y/N Yes
View south view, alex fraser bridge
Roof Type Asphalt
Porch Patio, Deck, Rooftop Deck
Total Parking Spaces 5
Garage Yes
Building
Story 2
Foundation Concrete Perimeter
Sewer Public Sewer, Sanitary Sewer, Storm Sewer
Water Public
Locker No
Others
Ownership Freehold NonStrata

GET MORE INFORMATION




