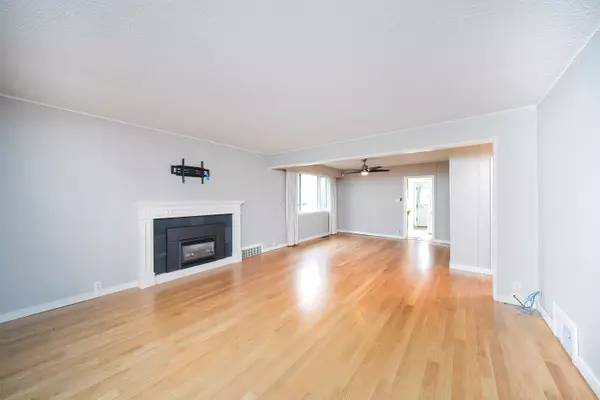454 Kelly ST New Westminster, BC V3L 3T9

UPDATED:
Key Details
Property Type Single Family Home
Sub Type Single Family Residence
Listing Status Active
Purchase Type For Sale
Square Footage 2,302 sqft
Price per Sqft $564
MLS Listing ID R3066392
Style Rancher/Bungalow w/Bsmt.
Bedrooms 3
Full Baths 2
HOA Y/N No
Year Built 1901
Lot Size 5,227 Sqft
Property Sub-Type Single Family Residence
Property Description
Location
Province BC
Community Sapperton
Area New Westminster
Zoning RS-1
Direction East
Rooms
Other Rooms Living Room, Dining Room, Kitchen, Eating Area, Primary Bedroom, Bedroom, Flex Room, Bedroom, Walk-In Closet, Den, Recreation Room, Utility, Storage, Flex Room, Laundry, Other
Kitchen 1
Interior
Heating Baseboard, Electric, Forced Air
Flooring Hardwood, Mixed, Carpet
Fireplaces Number 1
Fireplaces Type Other
Window Features Window Coverings
Appliance Washer/Dryer, Dishwasher, Refrigerator, Stove
Exterior
Exterior Feature Balcony, Private Yard
Garage Spaces 2.0
Garage Description 2
Fence Fenced
Community Features Shopping Nearby
Utilities Available Community, Electricity Connected, Water Connected
View Y/N Yes
View city
Roof Type Asphalt
Porch Patio, Deck
Total Parking Spaces 3
Garage Yes
Building
Lot Description Central Location, Lane Access, Private, Recreation Nearby
Story 2
Foundation Concrete Perimeter
Sewer Public Sewer, Sanitary Sewer, Storm Sewer
Water Public
Locker No
Others
Ownership Freehold NonStrata
Virtual Tour https://drive.google.com/file/d/1cK3HubmJxGO_SiBvh3a19eZ3PLc_FDqq/view

GET MORE INFORMATION




