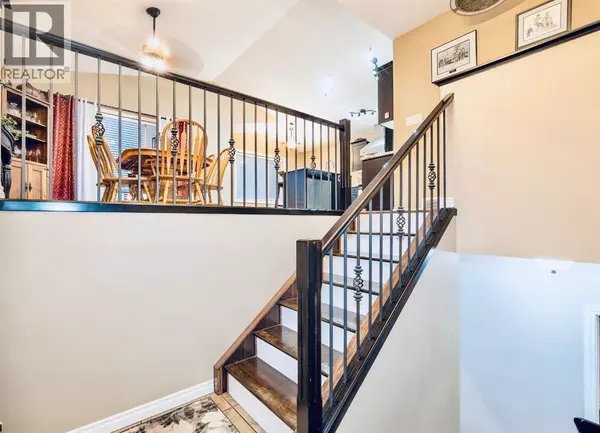344 Timothy Drive Red Deer, AB T4P0L1

UPDATED:
Key Details
Property Type Single Family Home
Sub Type Freehold
Listing Status Active
Purchase Type For Sale
Square Footage 1,221 sqft
Price per Sqft $368
Subdivision Timberlands
MLS® Listing ID A2269709
Style Bi-level
Bedrooms 4
Year Built 2011
Lot Size 4,137 Sqft
Acres 4137.0
Property Sub-Type Freehold
Source Central Alberta REALTORS® Association
Property Description
Location
Province AB
Rooms
Kitchen 0.0
Extra Room 1 Basement 7.92 Ft x 11.25 Ft 3pc Bathroom
Extra Room 2 Basement 8.00 Ft x 15.58 Ft Laundry room
Extra Room 3 Basement 15.50 Ft x 14.75 Ft Primary Bedroom
Extra Room 4 Basement 19.75 Ft x 12.75 Ft Recreational, Games room
Extra Room 5 Main level 9.83 Ft x 5.08 Ft 3pc Bathroom
Extra Room 6 Main level 4.92 Ft x 7.17 Ft 4pc Bathroom
Interior
Heating Forced air
Cooling Central air conditioning
Flooring Ceramic Tile, Laminate, Vinyl Plank
Fireplaces Number 1
Exterior
Parking Features No
Fence Fence
View Y/N No
Total Parking Spaces 2
Private Pool No
Building
Architectural Style Bi-level
Others
Ownership Freehold
Virtual Tour https://unbranded.youriguide.com/344_timothy_dr_red_deer_ab/Floor Plans
GET MORE INFORMATION





