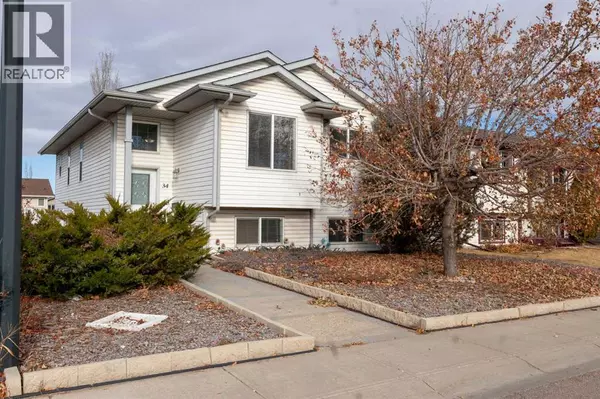34 Kirkland Close Red Deer, AB T4P4A3

UPDATED:
Key Details
Property Type Single Family Home
Sub Type Freehold
Listing Status Active
Purchase Type For Sale
Square Footage 1,235 sqft
Price per Sqft $348
Subdivision Kentwood West
MLS® Listing ID A2269861
Style Bi-level
Bedrooms 5
Year Built 2003
Lot Size 5,433 Sqft
Acres 5433.0
Property Sub-Type Freehold
Source Central Alberta REALTORS® Association
Property Description
Location
Province AB
Rooms
Kitchen 1.0
Extra Room 1 Lower level 7.42 Ft x 4.83 Ft 4pc Bathroom
Extra Room 2 Lower level 15.42 Ft x 11.42 Ft Other
Extra Room 3 Lower level 15.17 Ft x 9.75 Ft Bedroom
Extra Room 4 Lower level 11.50 Ft x 9.00 Ft Bedroom
Extra Room 5 Lower level 8.00 Ft x 5.92 Ft Laundry room
Extra Room 6 Lower level 15.42 Ft x 14.83 Ft Recreational, Games room
Interior
Heating Forced air,
Cooling None
Flooring Carpeted, Vinyl Plank
Exterior
Parking Features No
Fence Fence
View Y/N No
Total Parking Spaces 4
Private Pool No
Building
Architectural Style Bi-level
Others
Ownership Freehold
Virtual Tour https://youriguide.com/z6ce2_34_kirkland_close_red_deer_ab
GET MORE INFORMATION





