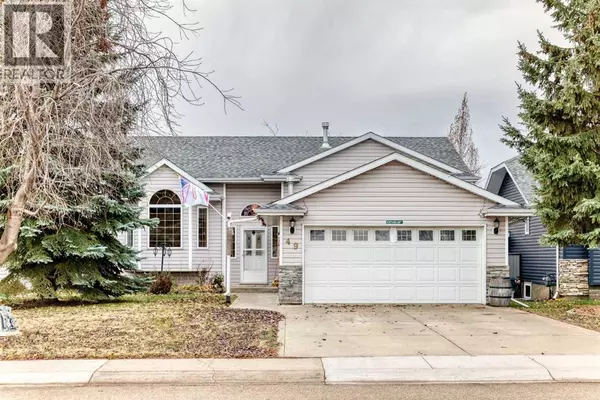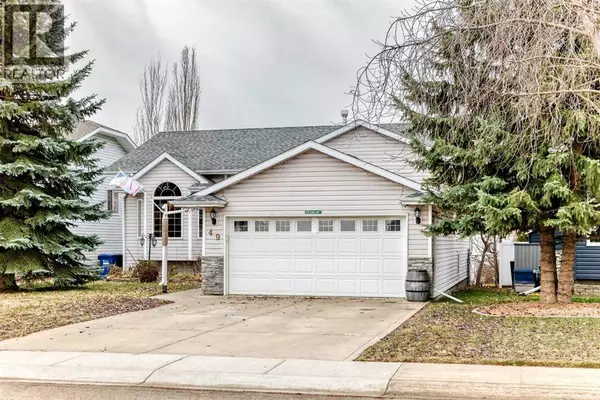49 Kingston Drive Red Deer, AB T4P3P9

UPDATED:
Key Details
Property Type Single Family Home
Sub Type Freehold
Listing Status Active
Purchase Type For Sale
Square Footage 1,287 sqft
Price per Sqft $318
Subdivision Kentwood East
MLS® Listing ID A2268896
Style Bungalow
Bedrooms 5
Year Built 1997
Lot Size 5,840 Sqft
Acres 5840.0
Property Sub-Type Freehold
Source Central Alberta REALTORS® Association
Property Description
Location
Province AB
Rooms
Kitchen 1.0
Extra Room 1 Basement 10.00 Ft x 6.25 Ft Furnace
Extra Room 2 Basement 12.83 Ft x 11.92 Ft Bedroom
Extra Room 3 Basement Measurements not available 3pc Bathroom
Extra Room 4 Basement 12.92 Ft x 10.50 Ft Bedroom
Extra Room 5 Basement 5.58 Ft x 4.92 Ft Laundry room
Extra Room 6 Basement 19.08 Ft x 12.92 Ft Family room
Interior
Heating Forced air
Cooling None
Flooring Carpeted, Hardwood, Linoleum
Fireplaces Number 2
Exterior
Parking Features Yes
Garage Spaces 2.0
Garage Description 2
Fence Fence
View Y/N No
Total Parking Spaces 2
Private Pool No
Building
Lot Description Landscaped
Story 1
Architectural Style Bungalow
Others
Ownership Freehold
GET MORE INFORMATION





