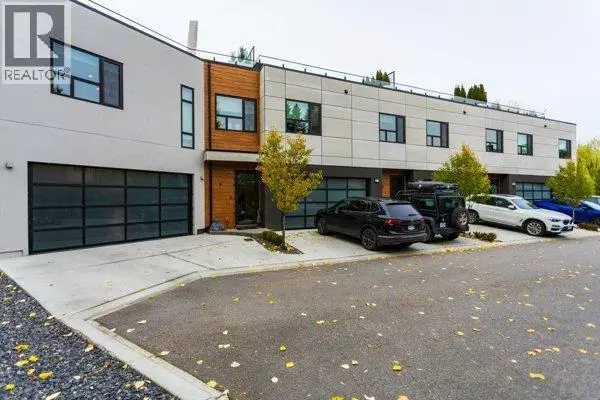525 McClure RD #9 Kelowna, BC V1W1K9

UPDATED:
Key Details
Property Type Single Family Home, Townhouse
Sub Type Townhouse
Listing Status Active
Purchase Type For Sale
Square Footage 2,688 sqft
Price per Sqft $594
Subdivision Lower Mission
MLS® Listing ID 10367336
Bedrooms 3
Half Baths 1
Condo Fees $742/mo
Year Built 2021
Property Sub-Type Townhouse
Source Association of Interior REALTORS®
Property Description
Location
Province BC
Rooms
Kitchen 1.0
Extra Room 1 Second level 7'1'' x 18'3'' Other
Extra Room 2 Second level 9' x 8'2'' 5pc Bathroom
Extra Room 3 Second level 15'3'' x 11'5'' Bedroom
Extra Room 4 Second level 15'6'' x 19'8'' Primary Bedroom
Extra Room 5 Second level 15'6'' x 12'10'' Bedroom
Extra Room 6 Second level 7'11'' x 6'5'' Laundry room
Interior
Heating Forced air, See remarks
Cooling Central air conditioning
Flooring Carpeted, Hardwood, Tile
Fireplaces Number 2
Fireplaces Type Unknown, Unknown
Exterior
Parking Features Yes
Garage Spaces 2.0
Garage Description 2
Community Features Pets Allowed
View Y/N Yes
View Mountain view
Roof Type Unknown
Total Parking Spaces 2
Private Pool No
Building
Story 2
Sewer Municipal sewage system
Others
Ownership Strata
GET MORE INFORMATION





