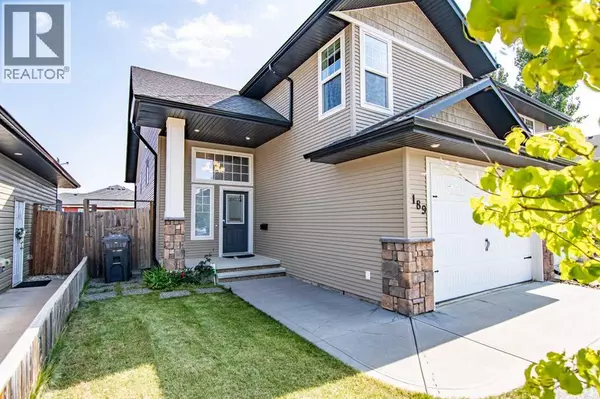189 Garrison Circle Red Deer, AB T4P0P5

UPDATED:
Key Details
Property Type Single Family Home
Sub Type Freehold
Listing Status Active
Purchase Type For Sale
Square Footage 1,380 sqft
Price per Sqft $311
Subdivision Garden Heights
MLS® Listing ID A2254367
Style Bi-level
Bedrooms 3
Year Built 2013
Lot Size 3,790 Sqft
Acres 3790.0
Property Sub-Type Freehold
Source Central Alberta REALTORS® Association
Property Description
Location
Province AB
Rooms
Kitchen 1.0
Extra Room 1 Main level 11.25 Ft x 12.67 Ft Bedroom
Extra Room 2 Main level 11.17 Ft x 10.17 Ft Bedroom
Extra Room 3 Main level 7.17 Ft x 7.92 Ft 4pc Bathroom
Extra Room 4 Main level 10.17 Ft x 7.17 Ft Dining room
Extra Room 5 Main level 10.17 Ft x 10.08 Ft Kitchen
Extra Room 6 Main level 14.92 Ft x 15.50 Ft Living room
Interior
Heating Forced air,
Cooling Central air conditioning
Flooring Carpeted, Hardwood, Linoleum, Tile
Exterior
Parking Features Yes
Garage Spaces 1.0
Garage Description 1
Fence Fence
View Y/N No
Total Parking Spaces 3
Private Pool No
Building
Story 1.5
Architectural Style Bi-level
Others
Ownership Freehold
Virtual Tour https://unbranded.youriguide.com/kb3bj_189_garrison_cir_red_deer_ab/
GET MORE INFORMATION





