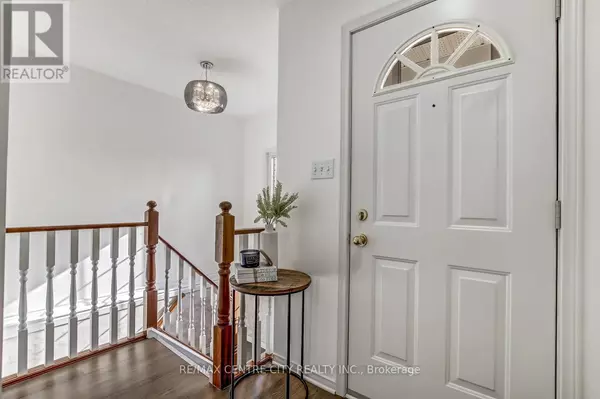11 AXFORD PARKWAY St. Thomas, ON N5R6E6

UPDATED:
Key Details
Property Type Single Family Home
Sub Type Freehold
Listing Status Active
Purchase Type For Sale
Square Footage 700 sqft
Price per Sqft $799
Subdivision St. Thomas
MLS® Listing ID X12507008
Style Bungalow
Bedrooms 4
Property Sub-Type Freehold
Source London and St. Thomas Association of REALTORS®
Property Description
Location
Province ON
Rooms
Kitchen 1.0
Extra Room 1 Basement 3.73 m X 3.16 m Bedroom
Extra Room 2 Basement 3 m X 1.49 m Bathroom
Extra Room 3 Basement 3 m X 3.51 m Utility room
Extra Room 4 Basement 3.73 m X 9.57 m Recreational, Games room
Extra Room 5 Basement 2.99 m X 2.92 m Bedroom
Extra Room 6 Main level 1.87 m X 2.85 m Foyer
Interior
Heating Forced air
Cooling Central air conditioning
Exterior
Parking Features Yes
Fence Partially fenced
View Y/N No
Total Parking Spaces 3
Private Pool No
Building
Story 1
Sewer Sanitary sewer
Architectural Style Bungalow
Others
Ownership Freehold
Virtual Tour https://tours.upnclose.com/300343
GET MORE INFORMATION





