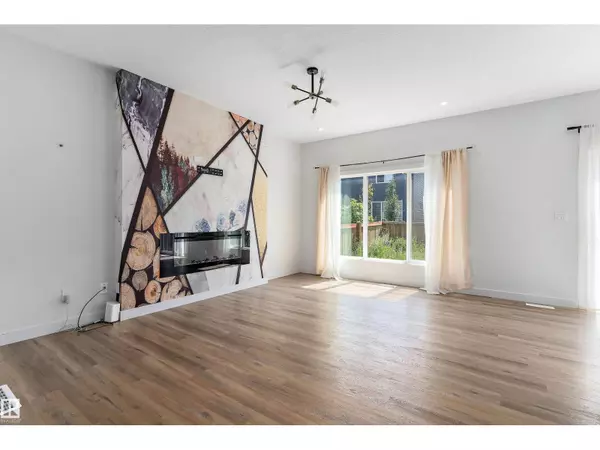5747 KOOTOOK WY SW Edmonton, AB T6W4A5

UPDATED:
Key Details
Property Type Single Family Home
Sub Type Freehold
Listing Status Active
Purchase Type For Sale
Square Footage 1,782 sqft
Price per Sqft $336
Subdivision Keswick
MLS® Listing ID E4464025
Bedrooms 4
Half Baths 1
Year Built 2022
Lot Size 2,722 Sqft
Acres 0.06249295
Property Sub-Type Freehold
Source REALTORS® Association of Edmonton
Property Description
Location
Province AB
Rooms
Kitchen 1.0
Extra Room 1 Basement 4.06 m X 2.76 m Bedroom 4
Extra Room 2 Basement 3.77 m X 3.5 m Second Kitchen
Extra Room 3 Basement 0.94 m X 0.83 m Laundry room
Extra Room 4 Main level 4.84 m X 3.99 m Living room
Extra Room 5 Main level 3.5 m X 2.45 m Dining room
Extra Room 6 Main level 4.11 m X 3.49 m Kitchen
Interior
Heating Forced air
Exterior
Parking Features Yes
Fence Fence
View Y/N No
Private Pool No
Building
Story 2
Others
Ownership Freehold
GET MORE INFORMATION





