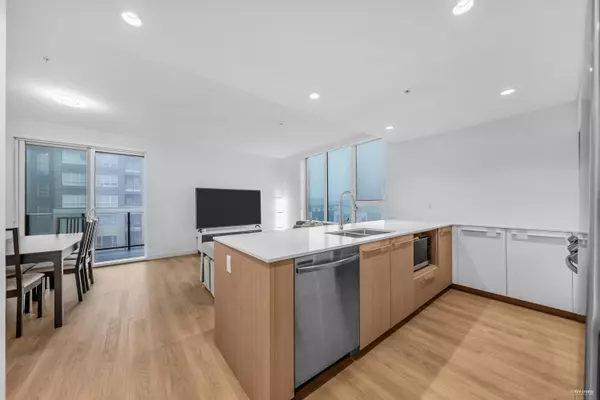9888 University CRES #403 Burnaby, BC V5A 0G4

Open House
Sun Nov 23, 2:00pm - 4:00pm
UPDATED:
Key Details
Property Type Condo
Sub Type Apartment/Condo
Listing Status Active
Purchase Type For Sale
Square Footage 895 sqft
Price per Sqft $642
Subdivision Oslo
MLS Listing ID R3062987
Bedrooms 2
Full Baths 2
Maintenance Fees $486
HOA Fees $486
HOA Y/N Yes
Year Built 2022
Property Sub-Type Apartment/Condo
Property Description
Location
Province BC
Community Simon Fraser Univer.
Area Burnaby North
Zoning P11E
Rooms
Other Rooms Living Room, Kitchen, Dining Room, Primary Bedroom, Bedroom, Patio, Foyer
Kitchen 1
Interior
Interior Features Elevator
Heating Forced Air
Cooling Air Conditioning
Flooring Hardwood
Appliance Washer/Dryer, Dishwasher, Refrigerator, Stove, Microwave, Range Top
Laundry In Unit
Exterior
Exterior Feature Balcony
Garage Spaces 1.0
Garage Description 1
Community Features Shopping Nearby
Utilities Available Electricity Connected, Natural Gas Connected, Water Connected
Amenities Available Caretaker, Trash, Management, Snow Removal
View Y/N Yes
View City/Mountain/Water
Roof Type Other
Street Surface Paved
Exposure North
Total Parking Spaces 1
Garage Yes
Building
Lot Description Central Location, Lane Access, Private, Recreation Nearby
Story 1
Foundation Concrete Perimeter
Sewer Sanitary Sewer, Storm Sewer
Water Public
Locker Yes
Others
Pets Allowed Yes
Restrictions Pets Allowed,Rentals Allowed
Ownership Leasehold prepaid-Strata
Security Features Smoke Detector(s),Fire Sprinkler System
Virtual Tour https://my.matterport.com/show/?m=NhBLdUn5ynj

GET MORE INFORMATION




