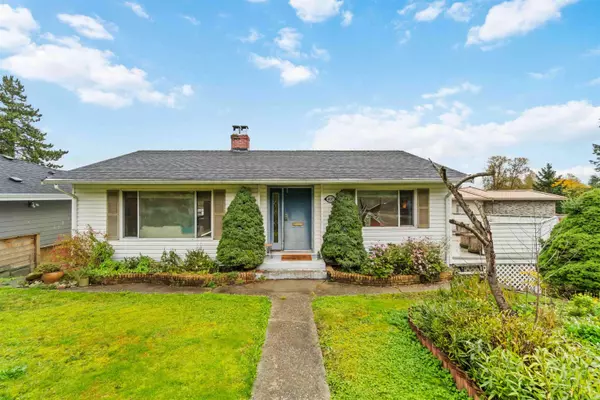4037 Nithsdale ST Burnaby, BC V5G 1P5

UPDATED:
Key Details
Property Type Single Family Home
Sub Type Single Family Residence
Listing Status Active
Purchase Type For Sale
Square Footage 1,976 sqft
Price per Sqft $1,138
MLS Listing ID R3061965
Style Rancher/Bungalow w/Bsmt.
Bedrooms 4
Full Baths 2
HOA Y/N Yes
Year Built 1952
Lot Size 7,840 Sqft
Property Sub-Type Single Family Residence
Property Description
Location
Province BC
Community Burnaby Hospital
Area Burnaby South
Zoning R1
Direction Northeast
Rooms
Other Rooms Living Room, Dining Room, Kitchen, Primary Bedroom, Bedroom, Recreation Room, Bedroom, Bedroom, Foyer, Storage, Laundry
Kitchen 1
Interior
Heating Forced Air, Natural Gas
Flooring Hardwood, Tile, Carpet
Fireplaces Number 1
Fireplaces Type Wood Burning
Appliance Washer/Dryer, Dishwasher, Refrigerator, Stove
Exterior
Exterior Feature Balcony
Community Features Shopping Nearby
Utilities Available Community, Electricity Connected, Natural Gas Connected, Water Connected
View Y/N Yes
View CITY & MOUNTAIN
Roof Type Asphalt
Total Parking Spaces 1
Garage No
Building
Lot Description Central Location, Recreation Nearby
Story 2
Foundation Concrete Perimeter
Sewer Public Sewer, Storm Sewer
Water Public
Locker No
Others
Restrictions No Restrictions
Ownership Freehold Strata
Security Features Smoke Detector(s)

GET MORE INFORMATION




