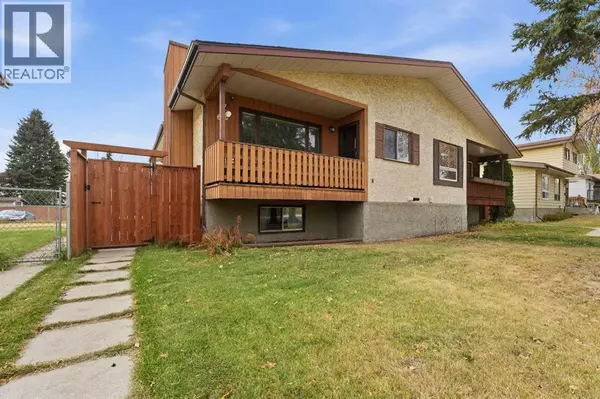62 McLevin Crescent Red Deer, AB T4R1S9

UPDATED:
Key Details
Property Type Single Family Home
Sub Type Freehold
Listing Status Active
Purchase Type For Sale
Square Footage 924 sqft
Price per Sqft $335
Subdivision Morrisroe Extension
MLS® Listing ID A2266965
Style Bi-level
Bedrooms 4
Year Built 1981
Lot Size 3,689 Sqft
Acres 3689.0
Property Sub-Type Freehold
Source Central Alberta REALTORS® Association
Property Description
Location
Province AB
Rooms
Kitchen 1.0
Extra Room 1 Basement 12.67 Ft x 13.92 Ft Family room
Extra Room 2 Basement 9.50 Ft x 11.08 Ft Bedroom
Extra Room 3 Basement 13.75 Ft x 11.00 Ft Bedroom
Extra Room 4 Basement 9.25 Ft x 7.00 Ft 4pc Bathroom
Extra Room 5 Basement 9.58 Ft x 18.17 Ft Furnace
Extra Room 6 Main level 13.58 Ft x 15.67 Ft Living room
Interior
Heating Forced air,
Cooling None
Flooring Concrete, Laminate, Linoleum
Fireplaces Number 1
Exterior
Parking Features No
Fence Fence
View Y/N No
Total Parking Spaces 1
Private Pool No
Building
Story 1
Architectural Style Bi-level
Others
Ownership Freehold
Virtual Tour https://youriguide.com/62_mclevin_crescent_red_deer_ab/
GET MORE INFORMATION





