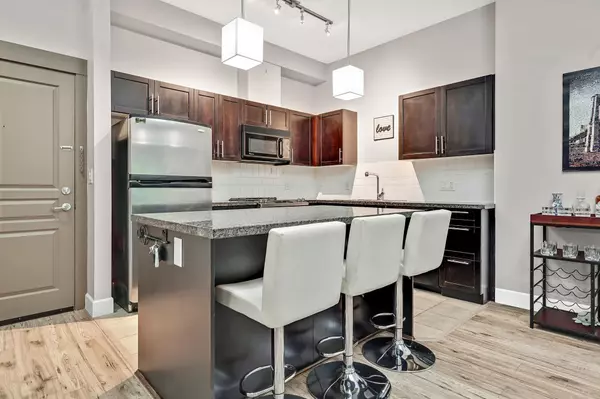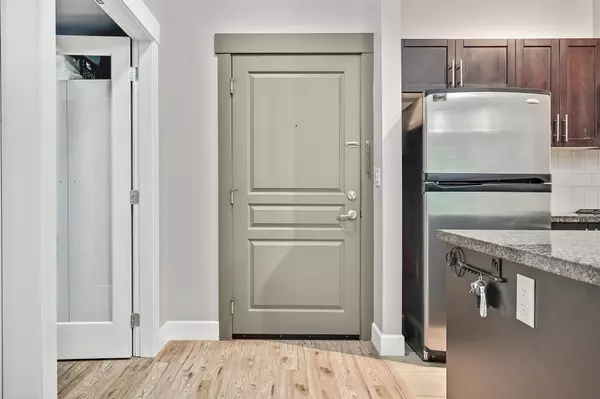12283 224 ST #102 Maple Ridge, BC V2X 8Z3

UPDATED:
Key Details
Property Type Condo
Sub Type Apartment/Condo
Listing Status Active
Purchase Type For Sale
Square Footage 964 sqft
Price per Sqft $637
Subdivision The Maxx
MLS Listing ID R3061727
Style Ground Level Unit
Bedrooms 2
Full Baths 2
Maintenance Fees $413
HOA Fees $413
HOA Y/N Yes
Year Built 2009
Property Sub-Type Apartment/Condo
Property Description
Location
Province BC
Community West Central
Area Maple Ridge
Zoning RM-2
Direction North
Rooms
Other Rooms Living Room, Dining Room, Kitchen, Primary Bedroom, Bedroom, Den, Walk-In Closet, Foyer, Patio
Kitchen 1
Interior
Interior Features Elevator, Storage
Heating Baseboard, Electric
Flooring Laminate, Mixed, Carpet
Fireplaces Number 1
Fireplaces Type Insert, Electric
Appliance Washer/Dryer, Dishwasher, Refrigerator, Stove
Laundry In Unit
Exterior
Community Features Shopping Nearby
Utilities Available Electricity Connected, Water Connected
Amenities Available Bike Room, Clubhouse, Maintenance Grounds, Hot Water, Management
View Y/N No
Roof Type Other,Torch-On
Porch Patio
Exposure North
Total Parking Spaces 2
Garage Yes
Building
Lot Description Central Location, Near Golf Course, Lane Access
Foundation Concrete Perimeter
Sewer Public Sewer, Sanitary Sewer
Water Public
Locker Yes
Others
Pets Allowed Cats OK, Dogs OK, Number Limit (One), Yes With Restrictions
Restrictions Pets Allowed w/Rest.,Rentals Allowed
Ownership Freehold Strata
Virtual Tour https://drive.google.com/file/d/1nkXmmXV87Up8qcI-KBrqOJZXYkyeY4fm/view

GET MORE INFORMATION




