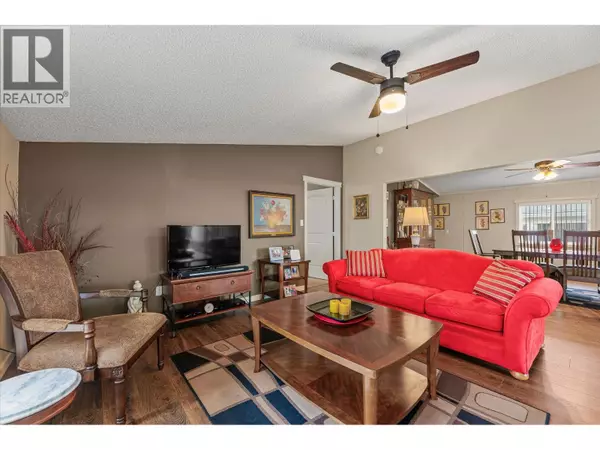1850 Shannon Lake RD #110 West Kelowna, BC V4T1L6

UPDATED:
Key Details
Property Type Single Family Home
Listing Status Active
Purchase Type For Sale
Square Footage 1,733 sqft
Price per Sqft $224
Subdivision Shannon Lake
MLS® Listing ID 10366400
Bedrooms 2
Condo Fees $518/mo
Year Built 1995
Source Association of Interior REALTORS®
Property Description
Location
Province BC
Rooms
Kitchen 1.0
Extra Room 1 Main level 10'9'' x 11'11'' Bedroom
Extra Room 2 Main level 10' x 10' Den
Extra Room 3 Main level 7'7'' x 12'3'' 4pc Bathroom
Extra Room 4 Main level 7'7'' x 7'7'' 4pc Bathroom
Extra Room 5 Main level 13'2'' x 17'10'' Dining room
Extra Room 6 Main level 7'7'' x 8'8'' Pantry
Interior
Heating Forced air
Cooling Central air conditioning
Exterior
Parking Features Yes
Community Features Seniors Oriented
View Y/N No
Roof Type Unknown
Private Pool No
Building
Story 1
Sewer Municipal sewage system
Others
Virtual Tour https://unbranded.youriguide.com/aymmk_110_1850_shannon_lake_rd_west_kelowna_bc/
GET MORE INFORMATION





