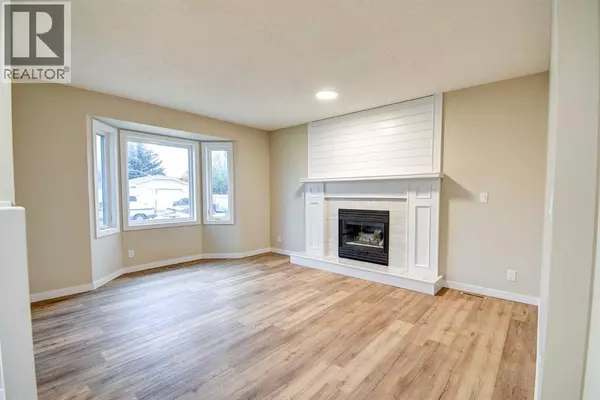112 Dixon Crescent Red Deer, AB T4R2H5

UPDATED:
Key Details
Property Type Single Family Home
Sub Type Freehold
Listing Status Active
Purchase Type For Sale
Square Footage 1,209 sqft
Price per Sqft $363
Subdivision Deer Park Estates
MLS® Listing ID A2265815
Style Bungalow
Bedrooms 4
Year Built 1989
Lot Size 4,891 Sqft
Acres 4891.0
Property Sub-Type Freehold
Source Central Alberta REALTORS® Association
Property Description
Location
Province AB
Rooms
Kitchen 1.0
Extra Room 1 Basement 7.33 Ft x 12.67 Ft Laundry room
Extra Room 2 Basement 8.00 Ft x 6.00 Ft 3pc Bathroom
Extra Room 3 Basement 11.33 Ft x 13.67 Ft Bedroom
Extra Room 4 Basement 9.00 Ft x 11.83 Ft Office
Extra Room 5 Basement 11.00 Ft x 31.75 Ft Family room
Extra Room 6 Main level 14.83 Ft x 13.00 Ft Living room
Interior
Heating Forced air,
Cooling None
Flooring Carpeted, Vinyl Plank
Fireplaces Number 1
Exterior
Parking Features Yes
Garage Spaces 2.0
Garage Description 2
Fence Fence
View Y/N No
Total Parking Spaces 4
Private Pool No
Building
Story 1
Architectural Style Bungalow
Others
Ownership Freehold
GET MORE INFORMATION





