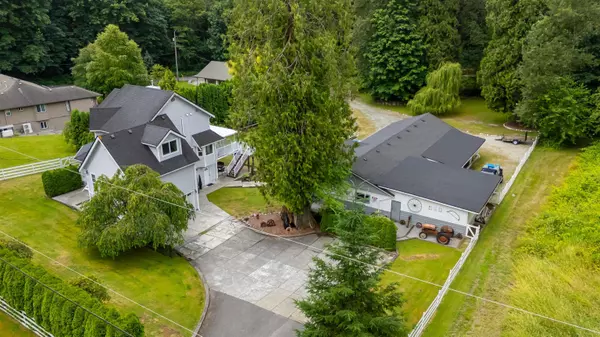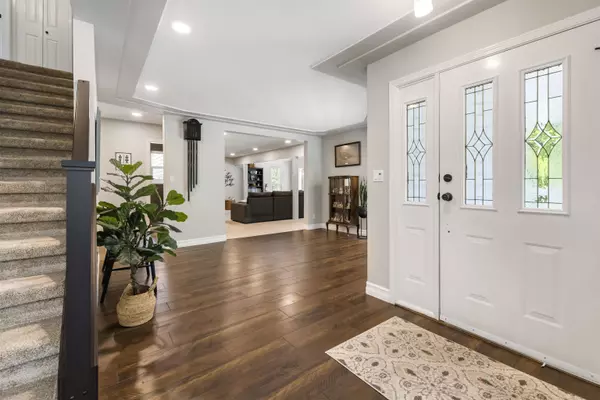11385 248 ST Maple Ridge, BC V2W 1H4

UPDATED:
Key Details
Property Type Single Family Home
Sub Type Single Family Residence
Listing Status Active
Purchase Type For Sale
Square Footage 3,768 sqft
Price per Sqft $530
MLS Listing ID R3059071
Bedrooms 4
Full Baths 3
HOA Y/N No
Year Built 1992
Lot Size 1.000 Acres
Property Sub-Type Single Family Residence
Property Description
Location
Province BC
Community Cottonwood Mr
Area Maple Ridge
Zoning RS2
Rooms
Other Rooms Foyer, Flex Room, Living Room, Laundry, Eating Area, Kitchen, Dining Room, Bedroom, Primary Bedroom, Walk-In Closet, Bedroom, Family Room, Kitchen, Living Room, Bedroom, Flex Room, Mud Room, Workshop, Workshop
Kitchen 2
Interior
Heating Forced Air, Natural Gas, Radiant
Cooling Central Air
Flooring Laminate
Fireplaces Number 2
Fireplaces Type Gas
Window Features Window Coverings
Appliance Washer/Dryer, Dishwasher, Refrigerator, Stove
Laundry In Unit
Exterior
Exterior Feature Balcony, Private Yard
Garage Spaces 2.0
Garage Description 2
Utilities Available Natural Gas Connected, Water Connected
View Y/N No
Roof Type Asphalt
Street Surface Paved
Porch Patio, Deck
Total Parking Spaces 15
Garage Yes
Building
Lot Description Greenbelt, Private, Rural Setting
Story 2
Foundation Concrete Perimeter
Sewer Septic Tank
Water Public
Locker No
Others
Ownership Freehold NonStrata
Virtual Tour https://www.movingfriendsforward.com/436/video

GET MORE INFORMATION




