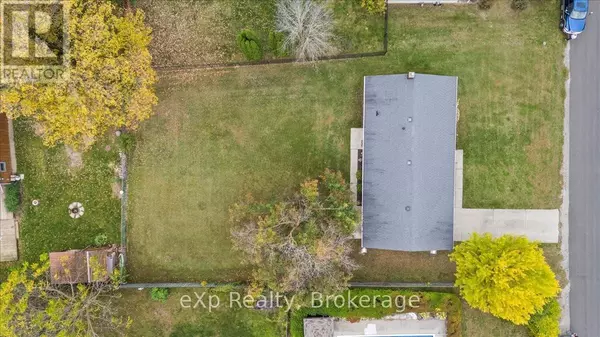158 6TH AVENUE Hanover, ON N4N2E4

Open House
Sat Nov 22, 10:00am - 12:00pm
UPDATED:
Key Details
Property Type Single Family Home
Sub Type Freehold
Listing Status Active
Purchase Type For Sale
Square Footage 1,500 sqft
Price per Sqft $346
Subdivision Hanover
MLS® Listing ID X12465158
Style Bungalow
Bedrooms 4
Property Sub-Type Freehold
Source OnePoint Association of REALTORS®
Property Description
Location
Province ON
Rooms
Kitchen 1.0
Extra Room 1 Basement 5.76 m X 3.53 m Exercise room
Extra Room 2 Basement 3.7 m X 3.5 m Laundry room
Extra Room 3 Basement 1.4 m X 3.5 m Utility room
Extra Room 4 Basement 8.89 m X 3.37 m Recreational, Games room
Extra Room 5 Basement 3.18 m X 3.39 m Bedroom 4
Extra Room 6 Main level 5.79 m X 3.5 m Kitchen
Interior
Heating Forced air
Cooling Central air conditioning
Exterior
Parking Features Yes
Community Features Community Centre
View Y/N Yes
View City view
Total Parking Spaces 3
Private Pool No
Building
Lot Description Landscaped
Story 1
Sewer Sanitary sewer
Architectural Style Bungalow
Others
Ownership Freehold
Virtual Tour https://youtu.be/0fOl-2IaJA4
GET MORE INFORMATION





