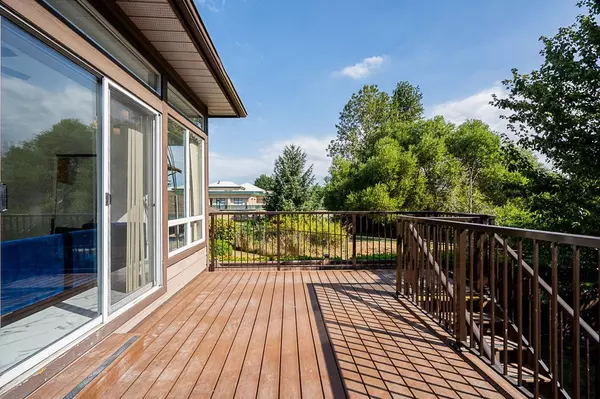5380 Smith DR #54 Richmond, BC V6V 2K8

UPDATED:
Key Details
Property Type Townhouse
Sub Type Townhouse
Listing Status Active
Purchase Type For Sale
Square Footage 1,944 sqft
Price per Sqft $513
Subdivision Bridgeview Court
MLS Listing ID R3054588
Style 3 Level Split
Bedrooms 4
Full Baths 2
Maintenance Fees $615
HOA Fees $615
HOA Y/N Yes
Year Built 1990
Property Sub-Type Townhouse
Property Description
Location
Province BC
Community Hamilton Ri
Area Richmond
Zoning RTL1
Direction East
Rooms
Other Rooms Living Room, Dining Room, Kitchen, Eating Area, Family Room, Primary Bedroom, Bedroom, Bedroom, Foyer, Bedroom, Storage
Kitchen 1
Interior
Interior Features Storage
Heating Forced Air, Natural Gas
Flooring Tile
Fireplaces Number 1
Fireplaces Type Insert, Electric
Window Features Window Coverings
Appliance Washer/Dryer, Dishwasher, Refrigerator, Stove
Laundry In Unit
Exterior
Exterior Feature Garden, Balcony
Garage Spaces 2.0
Garage Description 2
Community Features Shopping Nearby
Utilities Available Electricity Connected, Natural Gas Connected, Water Connected
Amenities Available Trash, Maintenance Grounds, Management, Snow Removal
View Y/N Yes
View Hamilton Park & Green Belt
Roof Type Asphalt
Porch Patio, Deck
Total Parking Spaces 3
Garage Yes
Building
Lot Description Central Location, Near Golf Course, Marina Nearby, Private, Recreation Nearby
Story 3
Foundation Concrete Perimeter
Sewer Public Sewer, Sanitary Sewer, Storm Sewer
Water Public
Locker No
Others
Pets Allowed Cats OK, Dogs OK, Number Limit (Two), Yes With Restrictions
Restrictions Pets Allowed w/Rest.,Rentals Allwd w/Restrctns
Ownership Freehold Strata
Virtual Tour https://storyboard.onikon.com/wolvi-menezes/7

GET MORE INFORMATION




