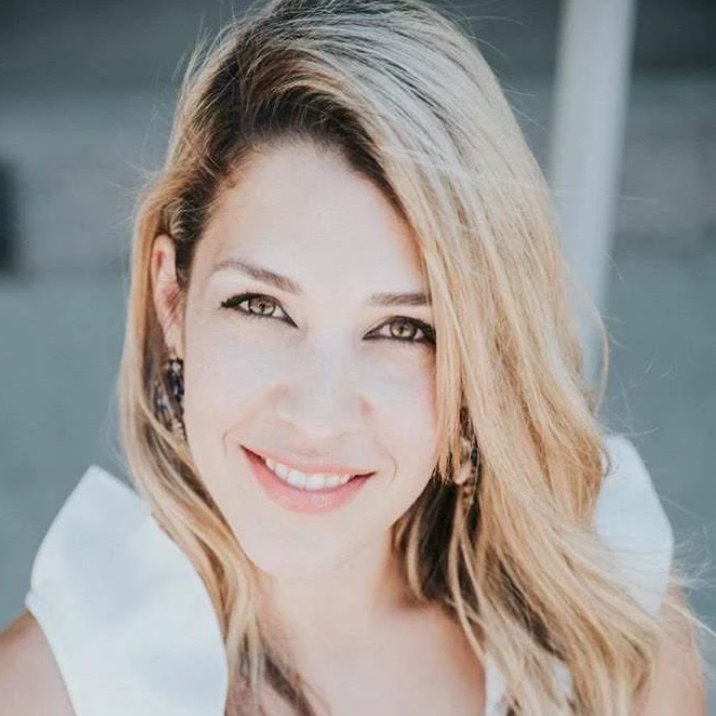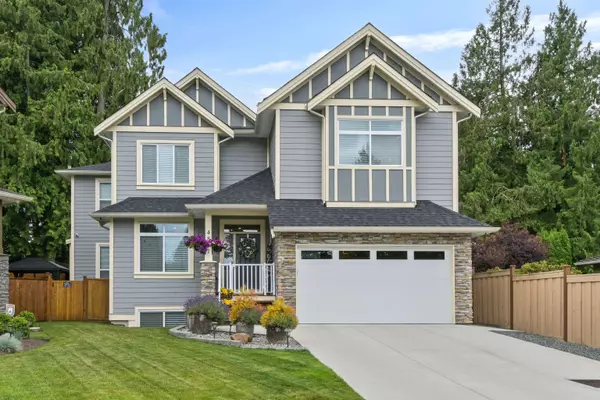4851 201a ST Langley, BC V3A 4J6

Open House
Sun Sep 21, 2:00pm - 4:00pm
UPDATED:
Key Details
Property Type Single Family Home
Sub Type Single Family Residence
Listing Status Active
Purchase Type For Sale
Square Footage 4,599 sqft
Price per Sqft $408
MLS Listing ID R3022975
Bedrooms 7
Full Baths 4
HOA Y/N No
Year Built 2018
Lot Size 6,969 Sqft
Property Sub-Type Single Family Residence
Property Description
Location
Province BC
Community Langley City
Area Langley
Zoning RS1
Direction Southwest
Rooms
Kitchen 2
Interior
Interior Features Central Vacuum
Heating Baseboard, Forced Air, Natural Gas
Cooling Air Conditioning
Flooring Laminate, Tile, Wall/Wall/Mixed
Fireplaces Number 1
Fireplaces Type Gas
Window Features Window Coverings
Appliance Washer/Dryer, Dishwasher, Refrigerator, Stove, Microwave
Exterior
Exterior Feature Balcony
Garage Spaces 2.0
Garage Description 2
Fence Fenced
Community Features Shopping Nearby
Utilities Available Community
View Y/N Yes
View Trees/Creek
Roof Type Asphalt
Porch Patio, Deck
Total Parking Spaces 6
Garage Yes
Building
Lot Description Central Location, Cul-De-Sac, Near Golf Course
Story 2
Foundation Concrete Perimeter
Sewer Public Sewer
Water Public
Locker No
Others
Ownership Freehold NonStrata
Security Features Security System
Virtual Tour https://tours.homelifelangley.com/50123

GET MORE INFORMATION




