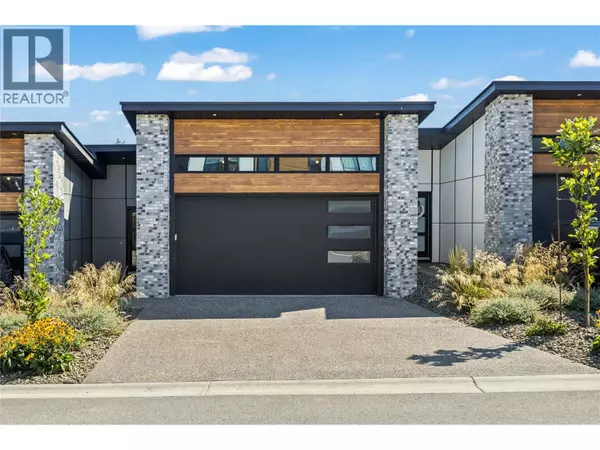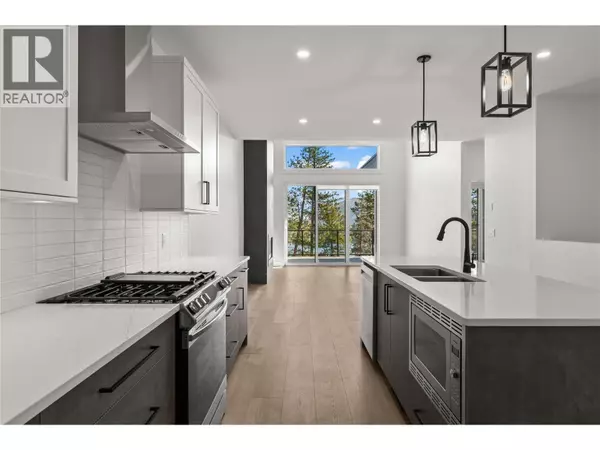2835 Canyon Crest DR #7 West Kelowna, BC V4T0E3

Open House
Sat Nov 22, 12:00pm - 3:00pm
UPDATED:
Key Details
Property Type Single Family Home, Townhouse
Sub Type Townhouse
Listing Status Active
Purchase Type For Sale
Square Footage 2,418 sqft
Price per Sqft $368
Subdivision Shannon Lake
MLS® Listing ID 10353449
Style Ranch
Bedrooms 2
Half Baths 1
Condo Fees $411/mo
Year Built 2025
Property Sub-Type Townhouse
Source Association of Interior REALTORS®
Property Description
Location
Province BC
Rooms
Kitchen 1.0
Extra Room 1 Basement 13'4'' x 12'11'' Recreation room
Extra Room 2 Basement Measurements not available Full bathroom
Extra Room 3 Basement 17'3'' x 19'4'' Other
Extra Room 4 Basement 9'7'' x 16'9'' Bedroom
Extra Room 5 Basement 13'4'' x 12'11'' Den
Extra Room 6 Main level Measurements not available 5pc Ensuite bath
Interior
Heating Forced air, See remarks
Cooling Central air conditioning
Flooring Carpeted, Vinyl
Fireplaces Number 1
Fireplaces Type Unknown
Exterior
Parking Features Yes
Garage Spaces 2.0
Garage Description 2
Fence Fence
Community Features Pets Allowed With Restrictions
View Y/N Yes
View Lake view, Mountain view
Roof Type Unknown
Total Parking Spaces 4
Private Pool No
Building
Story 2
Sewer Municipal sewage system
Architectural Style Ranch
Others
Ownership Strata
Virtual Tour https://unbranded.youriguide.com/2_2835_cyn_crest_dr_west_kelowna_bc/
GET MORE INFORMATION





